Featured Listings
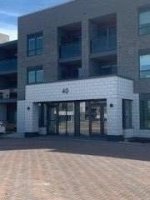
1 Bedroom Ground Floor - Brampton Rosedale Village for lease
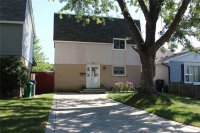
Beautiful Detached Home in Brampton H Section
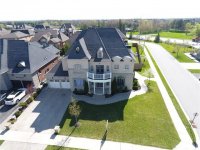
Brampton Stunning Executive 4 Bedroom Home Sold
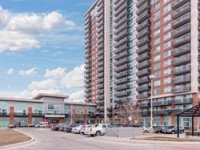
1 + 1 Condo for Lease near Downtown Brampton
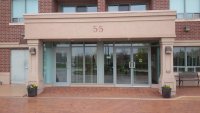
Beautiful Brampton Condo Units for Lease
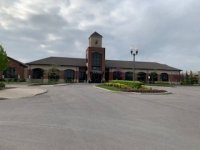
Semi Detached Bungalow near William Osler Hospital
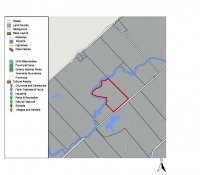
31 Acres-Tay Valley, Lanark
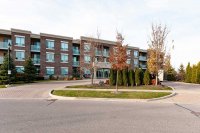
Brampton One Bedroom Condo in Rosedale Village for Sale
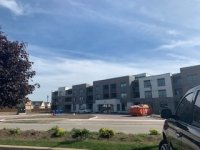
Rosedale Village for sale or for rent condo apartment : 2 bedroom 2 washroom 1140 sq ft
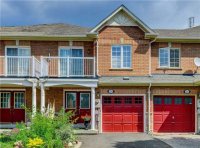
3 Bdrm Freehold Townome Sold
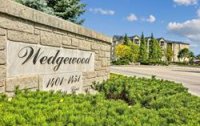
2 Bedroom Condo in Burlington
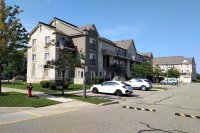
1 Bedroom Ground Floor - Daniels Brampton - For Lease
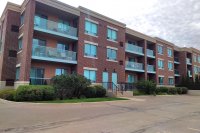
1 + 1 Condo Unit in Rosedale Village
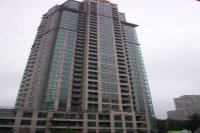
Missisauga Walk To Square One! 2 + 1 RENTED!
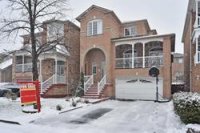
Close To New Vaughan Hospital & Wonderland SOLD
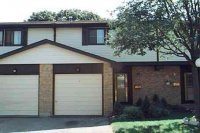
Brampton Condo Townhome - Upgraded - SOLD
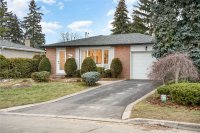
Brookdale Cres in Brampton 3 + 1
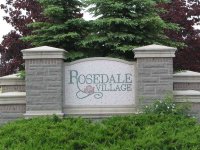
Brampton Main Floor Studio + Den
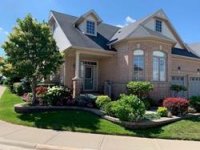
Beautiful Rosedale Bungalow in Brampton near Golf Course
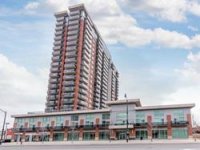
2 Bedrrom Condo for Lease near Downtown Brampton
|
Brampton 2+2 condo 410 and Sandalwood - Sold
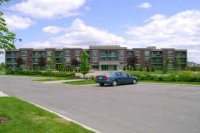
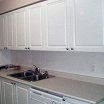
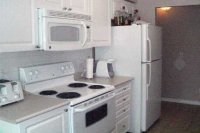
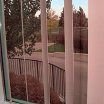
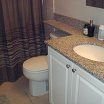
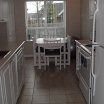
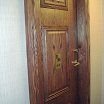
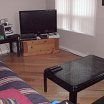
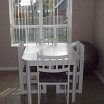
|
Price: $499,990
Status: Sold
|
Street Address: Rosedale Village
City: Brampton
Province: Ontario
Postal Code: L6R3J9
View Map
|
Bedrooms: 2
Bathrooms: 2
Floors: ground floor
Garages: surface parking
|
Details
| # |
Room |
Level |
Dimensions (ft) |
 |
 |
 |
 |
| 1 |
Living |
Main |
16.57 |
x |
10.79 |
 |
Laminate |
Combined W/Dining |
Overlook Golf Course |
| 2 |
Dining |
Main |
 |
x |
 |
 |
Laminate |
Combined W/Living |
 |
| 3 |
Kitchen |
Main |
16.44 |
x |
8.01 |
 |
B/I Microwave |
B/I Dishwasher |
Ceramic Floor |
| 4 |
Breakfast |
Main |
 |
x |
 |
 |
Large Window |
Combined W/Kitchen |
Ceramic Floor |
| 5 |
Master |
Main |
14.73 |
x |
10.30 |
 |
W/O To Balcony |
W/I Closet |
Broadloom |
| 6 |
2nd Br |
Main |
13.55 |
x |
8.89 |
 |
Double Closet |
Picture Window |
O/Looks Garden |
| 7 |
Foyer |
Main |
 |
x |
 |
 |
Closet |
 |
Ceramic Floor |
| 8 |
Laundry |
Main |
 |
x |
 |
 |
 |
 |
 |
|
| 410/Sandalwood/Dixie. Low-Density Bldg. Lancaster Rose Model-Largest-End Unit. Lots Of Natural Light Brightens The Whole Unit Thru Extra Windows Of Eat In-Kitchen. White Kitchen Cupboards, Large Foyer Entr, Granite Countertops In Bathrooms,Large Masters Brm W/ Walk-In-Closet, Private Balcony Overlooking Golf Course, Ground Floor Unit. No Waiting For Elevators, Convenient Surface Parking, Possible 6 Months |
| Flexible Terms, Free Golf, Free Gym, Clubhouse W/Indoor Pool, Party Rooms, Library, Tennis Court Etc. |
|
|
Key Features
| # |
Room |
Level |
Dimensions (ft) |
 |
 |
 |
 |
| 1 |
Living |
Main |
16.57 |
x |
10.79 |
 |
Laminate |
Combined W/Dining |
Overlook Golf Course |
| 2 |
Dining |
Main |
 |
x |
 |
 |
Laminate |
Combined W/Living |
 |
| 3 |
Kitchen |
Main |
16.44 |
x |
8.01 |
 |
B/I Microwave |
B/I Dishwasher |
Ceramic Floor |
| 4 |
Breakfast |
Main |
 |
x |
 |
 |
Large Window |
Combined W/Kitchen |
Ceramic Floor |
| 5 |
Master |
Main |
14.73 |
x |
10.30 |
 |
W/O To Balcony |
W/I Closet |
Broadloom |
| 6 |
2nd Br |
Main |
13.55 |
x |
8.89 |
 |
Double Closet |
Picture Window |
O/Looks Garden |
| 7 |
Foyer |
Main |
 |
x |
 |
 |
Closet |
 |
Ceramic Floor |
| 8 |
Laundry |
Main |
 |
x |
 |
 |
 |
|
|
|



 Peckson-Doran BC20-Dec 2019.jpg)