Featured Listings
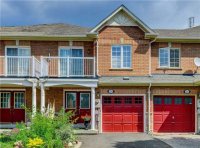
3 Bdrm Freehold Townome Sold
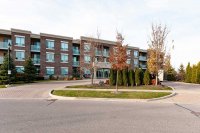
Brampton One Bedroom Condo in Rosedale Village for Sale
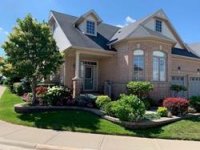
Beautiful Rosedale Bungalow in Brampton near Golf Course
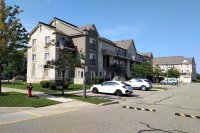
1 Bedroom Ground Floor - Daniels Brampton - For Lease
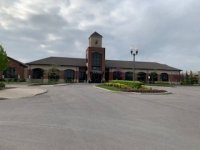
Semi Detached Bungalow near William Osler Hospital
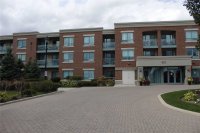
Brampton One Bedrrom Condo Rosedale Village Ground Floor for Sale
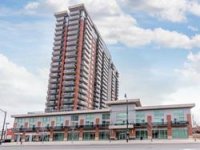
1 + 1 Condo - Leased near Downtown Brampton
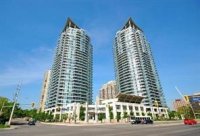
Mississauga 1 + 2 1 Elm Drive
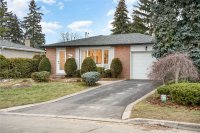
Brookdale Cres in Brampton 3 + 1
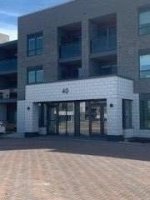
1 Bedroom Ground Floor - Brampton Rosedale Village for lease
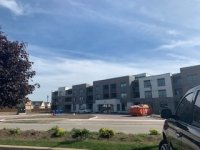
Rosedale Village for sale or for rent condo apartment : 2 bedroom 2 washroom 1140 sq ft
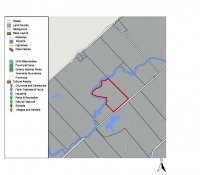
31 Acres-Tay Valley, Lanark
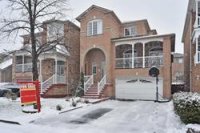
Close To New Vaughan Hospital & Wonderland SOLD
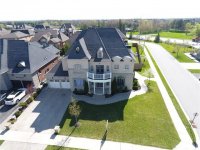
Brampton Stunning Executive 4 Bedroom Home Sold
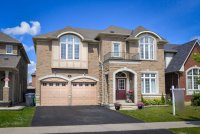
16 Powell Drive, Brampton - SOLD
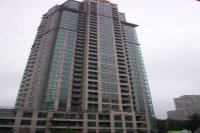
Missisauga Walk To Square One! 2 + 1 RENTED!
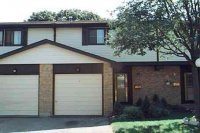
Brampton Condo Townhome - Upgraded - SOLD
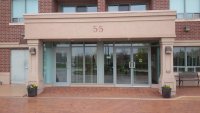
Beautiful Brampton Condo Units for Lease
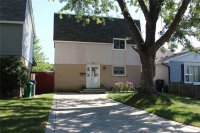
Beautiful Detached Home in Brampton H Section
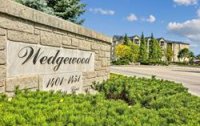
2 Bedroom Condo in Burlington
|
Brampton Homes near Sandringham-Wellington Listed
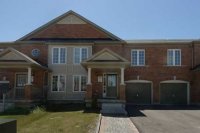
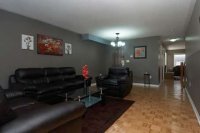
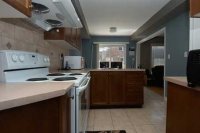
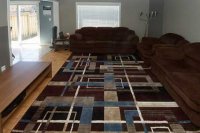
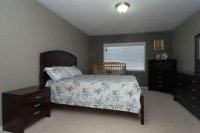
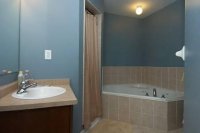
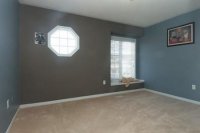
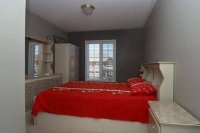
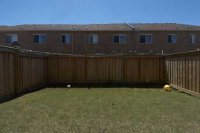
|
Price: $376,000
Status: Available
|
City: Brampton
Province: Ontario
Postal Code: L6R0N3
View Map
|
Bedrooms: 4
Bathrooms: 3
Floors: 2
Garages: Single
Basement: some finished
Lot Size: 24x89
|
Details
HOMES LIKE THIS LISTED IN THE AREA:
| An Absolute Gem!! Open Concept Executive Freehold Townhome, 4 Bedrooms, 3 Washrooms..!!Freshly Painted!! Home Approx 1935 Sq.Ft., Main Floor Family Room, Tastefully Decorated Family Size Kitchen With Upgrade Cabinets And Spacious Pantry, Back Splash, Oak Stair, Master Bedroom With W/ I Closet. 3rd Bedroom Has Semi Ensuite, 4th Bed W/ Window Seat, Basement Has Rec Room Loaded With Pot Lights. |
| All Elf's Fridge, Stove, B/I Dishwasher, Washer And Dryer, All Window Coverings, Brand New A/C Installed On July 2011....Extended Interlock Walkway..!!! |
| # |
Room |
Level |
Dimensions (ft) |
 |
 |
 |
 |
| 1 |
Living |
Main |
21.00 |
x |
13.12 |
 |
Parquet Floor |
Window |
Combined W/Dining |
| 2 |
Dining |
Main |
21.00 |
x |
13.12 |
 |
Parquet Floor |
Window |
Combined W/Living |
| 3 |
Kitchen |
Main |
9.19 |
x |
8.86 |
 |
Ceramic Floor |
Ceramic Back Splash |
B/I Dishwasher |
| 4 |
Family |
Main |
15.09 |
x |
12.14 |
 |
Parquet Floor |
Window |
 |
| 5 |
Breakfast |
Main |
9.51 |
x |
8.20 |
 |
Ceramic Floor |
W/O To Yard |
Family Size Kitchen |
| 6 |
Master |
2nd |
16.08 |
x |
12.14 |
 |
Broadloom |
5 Pc Ensuite |
W/I Closet |
| 7 |
2nd Br |
2nd |
15.09 |
x |
12.14 |
 |
Broadloom |
Window |
Closet |
| 8 |
3rd Br |
2nd |
11.48 |
x |
10.17 |
 |
Broadloom |
Window |
Closet |
| 9 |
4th Br |
2nd |
13.12 |
x |
10.17 |
 |
Broadloom |
Window |
Closet |
|
|
|



 Peckson-Doran BC20-Dec 2019.jpg)