Featured Listings
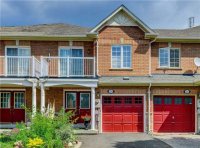
3 Bdrm Freehold Townome Sold
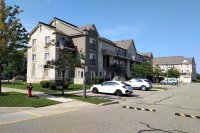
1 Bedroom Ground Floor - Daniels Brampton
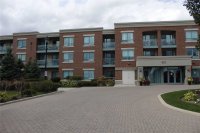
Brampton One Bedrrom Condo Rosedale Village Ground Floor for Sale
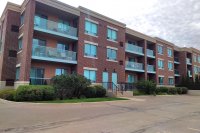
1 + 1 Condo Unit in Rosedale Village
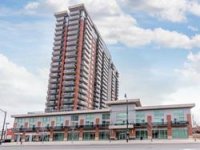
1 + 1 Condo - Leased near Downtown Brampton
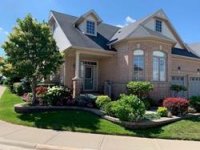
Beautiful Rosedale Bungalow in Brampton near Golf Course
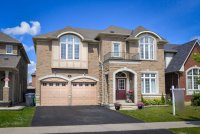
16 Powell Drive, Brampton - SOLD
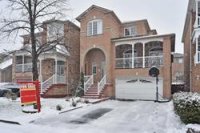
Close To New Vaughan Hospital & Wonderland SOLD
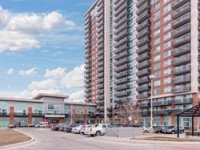
1 + 1 Condo for Lease near Downtown Brampton
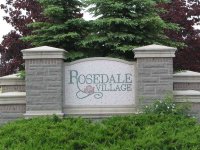
Brampton Main Floor Studio + Den
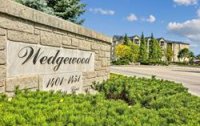
2 Bedroom Condo in Burlington
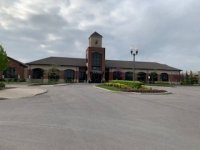
Semi Detached Bungalow near William Osler Hospital
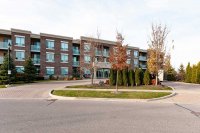
Brampton One Bedroom Condo in Rosedale Village for Sale
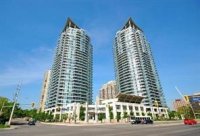
Mississauga 1 + 2 1 Elm Drive
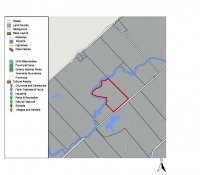
31 Acres-Tay Valley, Lanark
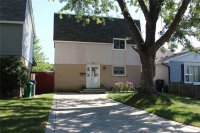
Beautiful Detached Home in Brampton H Section
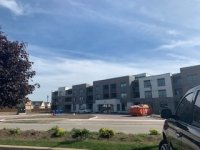
Rosedale Village for sale or for rent condo apartment : 2 bedroom 2 washroom 1140 sq ft
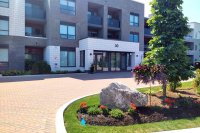
Rosedale 2 Bedroom condo unit in newest building

2 Bedrrom Condo for Lease near Downtown Brampton
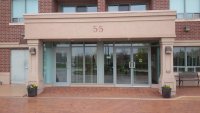
Beautiful Brampton Condo Units for Lease
|
Kitchener Detached with In-Ground-Pool - SOLD above list
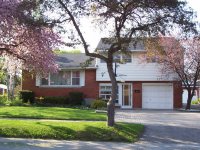
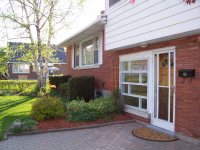
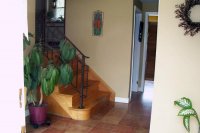
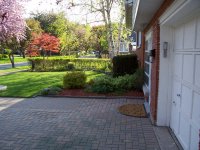
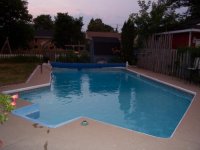
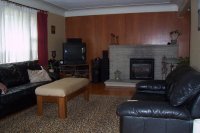
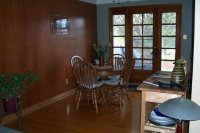
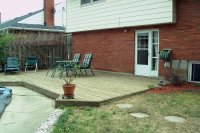
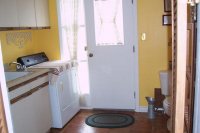
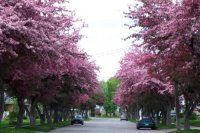
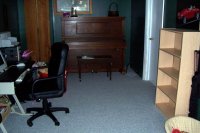
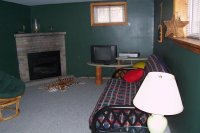
|
Status: Available
|
Street Address: 22 Glendale Rd
City: Kitchener
Province: Ontario
Postal Code: N2H2Z8
View Map
|
Square Feet: 1500-2000
Bedrooms: 3
Bathrooms: 2
Floors: 2
Garages: 2
Basement: Finished
|
Details
# Room Level Dimensions (ft)
1 Foyer Main 30.84 x 49.21 Ceramic Floor Ceramic Back Splash
2 Living Upper 49.21 x 72.18 Fireplace Bay Window Hardwood Floor
3 Dining Upper 31.17 x 32.81 Open Concept W/O To Deck Hardwood Floor
4 Kitchen Upper 30.18 x 32.81 O/looks Pool B/I Dishwasher Ceramic Back Splash
5 Master Upper 32.81 x 49.21 B/I Closet Hardwood Floor
6 2nd Br Upper 36.09 x 39.37 B/I Closet Hardwood Floor
7 3rd Br Upper 31.50 x 43.31 B/I Closet Hardwood Floor
8 Family Lower 65.62 x 82.02 Above Grade Window Hardwood Floor
9 Laundry In Betwn 26.25 x 29.53 Ceramic Back Splash
10 Powder Rm In Betwn x W/O To Patio
11 Bathroom Upper x 4 Pc Bath Soaker Linen Closet
Remarks For Clients: Immaculate 3BRM, 2WRMS, Large Foyer,all Hardwood Flrs., 2 Walk-outs to beautiful Garden/Patio/In-ground Pool(18'x42'), Huge backyard, Fireplace in living rm w/remote control,thermostat& fan, re-finished kitchen,newer dishwasher, new bathroom with soaker tub, Heat Lamp and DBL sized linen closet, Above-grade large basement windows, finished basement, DBL car interlocking driveway,
Extras: Walk to downtown, schools, shopping, Farmers Market, Memorial Auditorium, close to Expressway. Pool w/ new liner, 5hp pump and filter system, childrens play area, beautifully landscaped front & back gardens,w/ ravine-like setting on side
Remarks for Brokerages: Exclude fireplace insert in basement. Agent related to Seller. Bring disclosure.
Price is open. Best Offer.
|
Key Features
Central Air || Deck || Dishwasher || Fireplace || Fridge || Hardwood Floors || Patio || Stove/Oven || Washer/Dryer
|
|
|



 Peckson-Doran BC20-Dec 2019.jpg)