Featured Listings
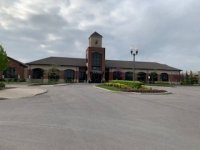
Semi Detached Bungalow near William Osler Hospital
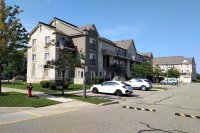
1 Bedroom Ground Floor - Daniels Brampton
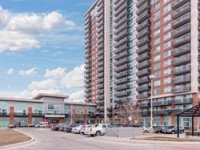
1 + 1 Condo for Lease near Downtown Brampton
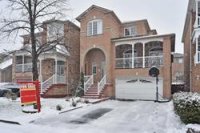
Close To New Vaughan Hospital & Wonderland SOLD
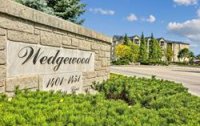
2 Bedroom Condo in Burlington
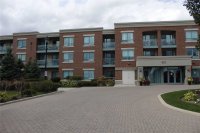
Brampton One Bedrrom Condo Rosedale Village Ground Floor for Sale
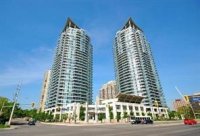
Mississauga 1 + 2 1 Elm Drive
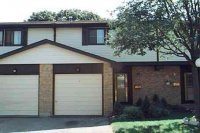
Brampton Condo Townhome - Upgraded - SOLD
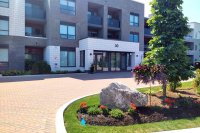
Rosedale 2 Bedroom condo unit in newest building
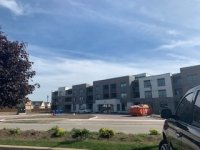
Rosedale Village for sale or for rent condo apartment : 2 bedroom 2 washroom 1140 sq ft
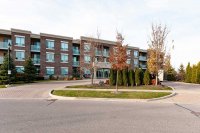
Brampton One Bedroom Condo in Rosedale Village for Sale
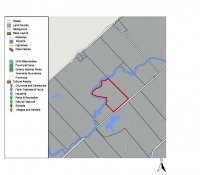
31 Acres-Tay Valley, Lanark
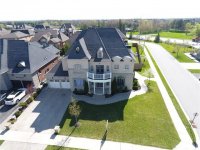
Brampton Stunning Executive 4 Bedroom Home Sold
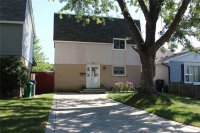
Beautiful Detached Home in Brampton H Section
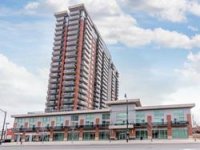
1 + 1 Condo - Leased near Downtown Brampton

2 Bedrrom Condo for Lease near Downtown Brampton
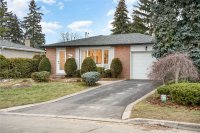
Brookdale Cres in Brampton 3 + 1
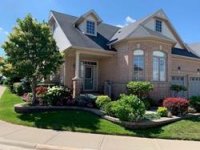
Beautiful Rosedale Bungalow in Brampton near Golf Course
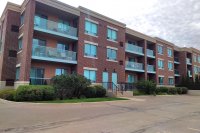
1 + 1 Condo Unit in Rosedale Village
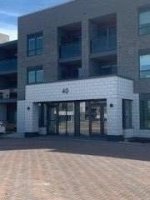
1 Bedroom Ground Floor - Brampton Rosedale Village
|
Beautiful Rosedale Bungalow in Brampton near Golf Course
|



 Peckson-Doran BC20-Dec 2019.jpg)