Featured Listings
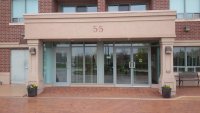
Beautiful Brampton Condo Units for Lease
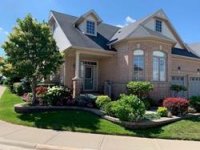
Beautiful Rosedale Bungalow in Brampton near Golf Course
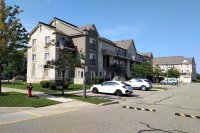
1 Bedroom Ground Floor - Daniels Brampton
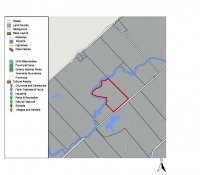
31 Acres-Tay Valley, Lanark
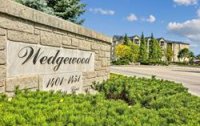
2 Bedroom Condo in Burlington
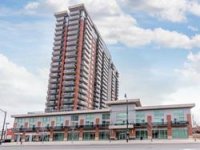
1 + 1 Condo - Leased near Downtown Brampton
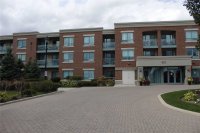
Brampton One Bedrrom Condo Rosedale Village Ground Floor for Sale
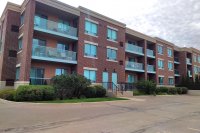
1 + 1 Condo Unit in Rosedale Village
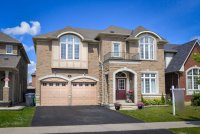
16 Powell Drive, Brampton - SOLD
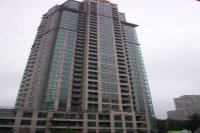
Missisauga Walk To Square One! 2 + 1 RENTED!
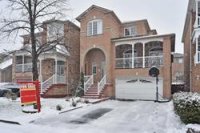
Close To New Vaughan Hospital & Wonderland SOLD
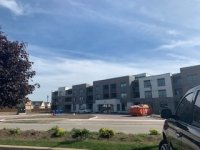
Rosedale Village for sale or for rent condo apartment : 2 bedroom 2 washroom 1140 sq ft
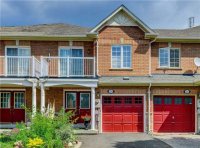
3 Bdrm Freehold Townome Sold
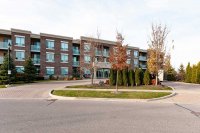
Brampton One Bedroom Condo in Rosedale Village for Sale
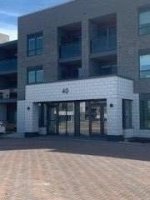
1 Bedroom Ground Floor - Brampton Rosedale Village
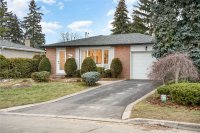
Brookdale Cres in Brampton 3 + 1

2 Bedrrom Condo for Lease near Downtown Brampton
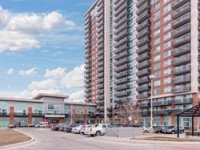
1 + 1 Condo for Lease near Downtown Brampton
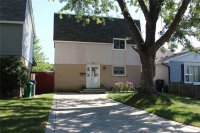
Beautiful Detached Home in Brampton H Section
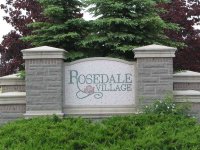
Brampton Main Floor Studio + Den
|
Brookdale Cres in Brampton 3 + 1
|



 Peckson-Doran BC20-Dec 2019.jpg)