Featured Listings
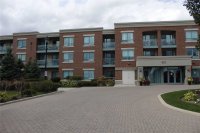
Brampton One Bedrrom Condo Rosedale Village Ground Floor for Sale
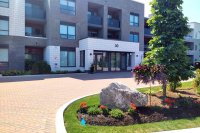
Rosedale 2 Bedroom condo unit in newest building
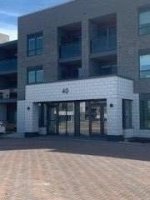
1 Bedroom Ground Floor - Brampton Rosedale Village
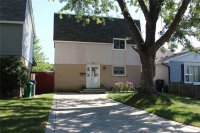
Beautiful Detached Home in Brampton H Section
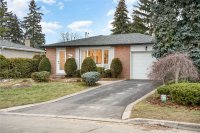
Brookdale Cres in Brampton 3 + 1
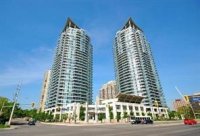
Mississauga 1 + 2 1 Elm Drive
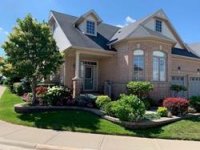
Beautiful Rosedale Bungalow in Brampton near Golf Course
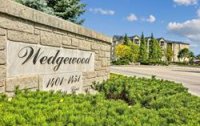
2 Bedroom Condo in Burlington
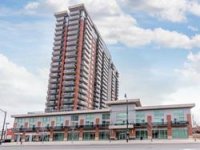
1 + 1 Condo - Leased near Downtown Brampton

2 Bedrrom Condo for Lease near Downtown Brampton
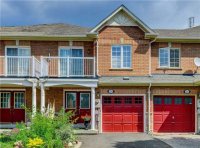
3 Bdrm Freehold Townome Sold
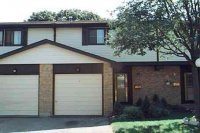
Brampton Condo Townhome - Upgraded - SOLD
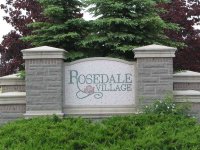
Brampton Main Floor Studio + Den
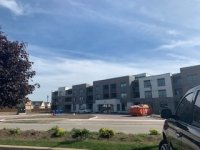
Rosedale Village for sale or for rent condo apartment : 2 bedroom 2 washroom 1140 sq ft
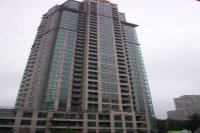
Missisauga Walk To Square One! 2 + 1 RENTED!
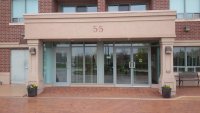
Beautiful Brampton Condo Units for Lease
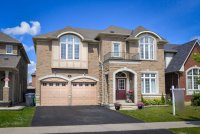
16 Powell Drive, Brampton - SOLD
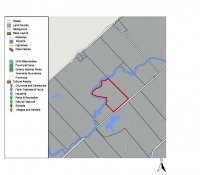
31 Acres-Tay Valley, Lanark
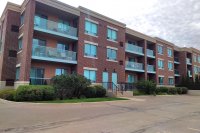
1 + 1 Condo Unit in Rosedale Village
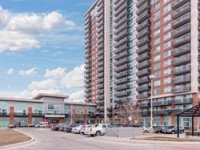
1 + 1 Condo for Lease near Downtown Brampton
|
Brampton Condo Townhome - Upgraded - SOLD

Quiet Street
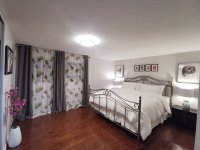
Master Bedroom
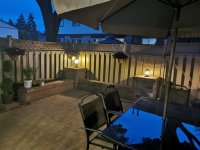
Beautiful Backyard
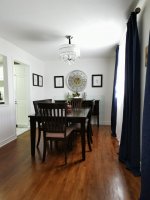
Dining Room
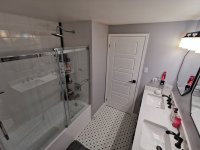
Bath
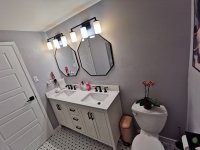
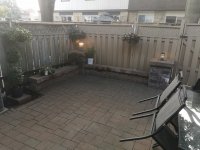
|
Price: $699,000
Status: Sold
|
Street Address: 93 Hansen Rd N 14
City: Brampton
Province: Ontario
Postal Code: L6V3C8
View Map
|
Bedrooms: 3
Bathrooms: 2
Floors: 2
Garages: 1
Basement: Finished
|
Details
Details
# Room Level Dimensions (ft)
1 Living Main 17.91 x 10.07 W/O To Yard Hardwood Floor Combined W/Dining
2 Dining Main 9.06 x 9.22 Hardwood Floor Combined W/Living
3 Kitchen Main 7.81 x 10.63 Pantry Updated Ceramic Floor
4 Master 2nd 14.60 x 11.97 Broadloom W/I Closet
5 2nd Br 2nd 10.50 x 9.61 Broadloom Double Closet
6 3rd Br 2nd 12.17 x 10.33 Broadloom
7 Rec Bsmt 13.32 x 29.95 Broadloom 3 Pc Bath
Excellent Layout This Condo Townhome Features Access Ent From Gar,Updated Ceramics In Foyer,Hardwood Frs In Liv/Din Combo, Walkout To Fully Fenced Yard,Tastefully Updated Kitchen,3 Well Appointed Brs,Large Master W/Walk In Closet 4 Piece Bath W Updated Ceramic Floor,Fin
Basement W 3Pc Bath,Large Rec Rm,As Well As Laundry Rm,Close To All Amenities Schools,Transit,Parks,Restaurants.Ample Visitor Parking St Shows Well.All Appliances Negotiable,Buyer To Assume Contract W Enbridge Gas $130/Mth On Furance/Cac.
|
|
|



 Peckson-Doran BC20-Dec 2019.jpg)