Featured Listings
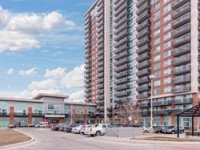
1 + 1 Condo for Lease near Downtown Brampton
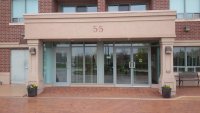
Beautiful Brampton Condo Units for Lease
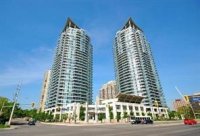
Mississauga 1 + 2 1 Elm Drive
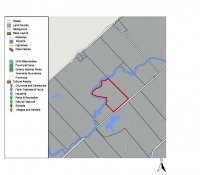
31 Acres-Tay Valley, Lanark
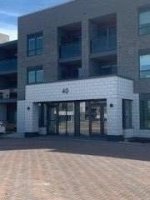
1 Bedroom Ground Floor - Brampton Rosedale Village for lease
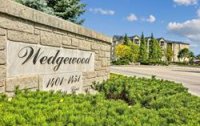
2 Bedroom Condo in Burlington
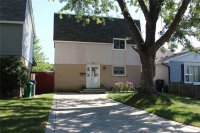
Beautiful Detached Home in Brampton H Section
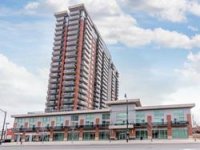
1 + 1 Condo - Leased near Downtown Brampton
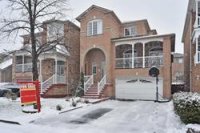
Close To New Vaughan Hospital & Wonderland SOLD
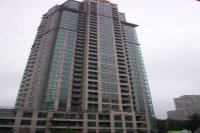
Missisauga Walk To Square One! 2 + 1 RENTED!
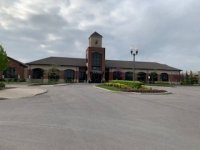
Semi Detached Bungalow near William Osler Hospital
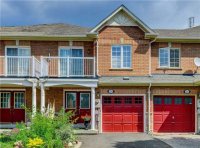
3 Bdrm Freehold Townome Sold
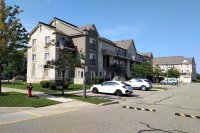
1 Bedroom Ground Floor - Daniels Brampton - For Lease
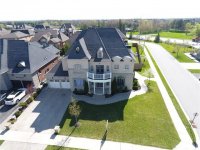
Brampton Stunning Executive 4 Bedroom Home Sold
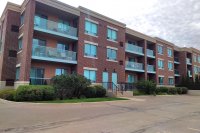
1 + 1 Condo Unit in Rosedale Village
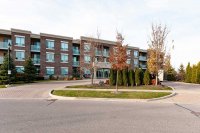
Brampton One Bedroom Condo in Rosedale Village for Sale
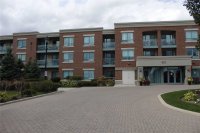
Brampton One Bedrrom Condo Rosedale Village Ground Floor for Sale
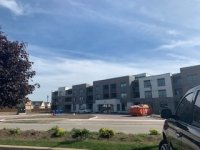
Rosedale Village for sale or for rent condo apartment : 2 bedroom 2 washroom 1140 sq ft
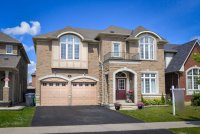
16 Powell Drive, Brampton - SOLD
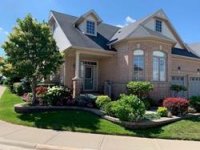
Beautiful Rosedale Bungalow in Brampton near Golf Course
|
Near York University - Downsview 3 + 2 Bungalow $413900
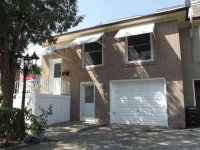
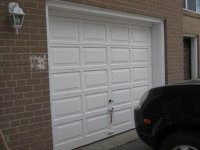
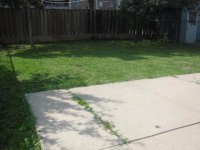
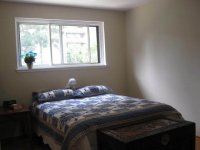
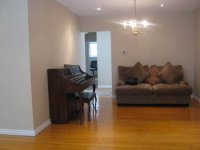
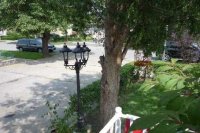
|
MLS #: N 102-12-C
Price: $413,900
Status: Available
|
Street Address: 50 Venetian Cres
City: Toronto
Province: Ontario
Postal Code: M3N2L8
View Map
|
Bedrooms: 3 + 2
Bathrooms: 2
Basement: Finished
|
Details
# Room Level Dimensions (ft)
1 Living Main 17.59 x 11.75 Hardwood Floor Open Concept Picture Window
2 Dining Main 10.99 x 10.73 Hardwood Floor Open Concept Combined W/Living
3 Kitchen Main 12.66 x 11.68 Ceramic Floor Family Size Kitchen Eat-In Kitchen
4 Master Main 14.83 x 10.01 Hardwood Floor Double Closet Large Window
5 2nd Br Main 10.99 x 9.68 Hardwood Floor Closet Large Window
6 3rd Br Main 10.01 x 10.01 Hardwood Floor Closet Large Window
7 Rec Bsmt 20.01 x 12.01 Ceramic Floor Stucco Ceiling
8 Kitchen Bsmt 12.50 x 12.01 Ceramic Floor Walk-Out Eat-In Kitchen
9 Utility Bsmt 15.58 x 11.42 Ceramic Floor
10 Br Bsmt x Laminate Above Grade Window
11 Br Bsmt x Laminate Above Grade Window
Look no more! You've found the perfect semi in the heart of Downsview/North York! This 5-bedroom with walkout basement has many upgrades including a NEW kitchen, roof and HE furnace. Basement has large income potential as it has its own private entrance and is self-contained for easy tenancy. Merely steps to Jane and Finch mall and bus stop, it is also very close to all highways, York U, churches, schools, hospitals, shopping. Safe, friendly and family-oriented neighbourhood, this is a gem waiting to be found! Filipino real estate agent.
|
Key Features
Dishwasher || Fireplace || Fridge || Granite Counter Tops || Hardwood Floors || Patio || Stove/Oven || Washer/Dryer
|
|
|



 Peckson-Doran BC20-Dec 2019.jpg)