Featured Listings
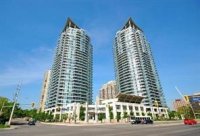
Mississauga 1 + 2 1 Elm Drive
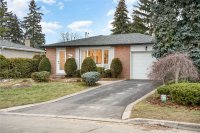
Brookdale Cres in Brampton 3 + 1
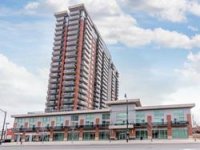
1 + 1 Condo - Leased near Downtown Brampton
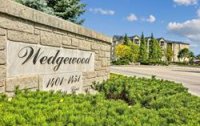
2 Bedroom Condo in Burlington
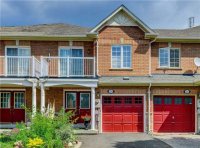
3 Bdrm Freehold Townome Sold
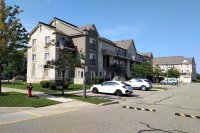
1 Bedroom Ground Floor - Daniels Brampton - For Lease

2 Bedrrom Condo for Lease near Downtown Brampton
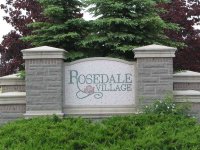
Brampton Main Floor Studio + Den
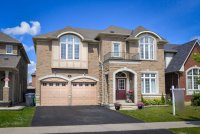
16 Powell Drive, Brampton - SOLD
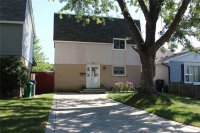
Beautiful Detached Home in Brampton H Section
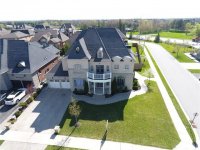
Brampton Stunning Executive 4 Bedroom Home Sold
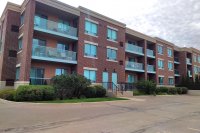
1 + 1 Condo Unit in Rosedale Village
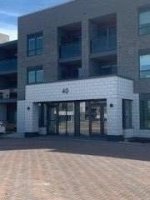
1 Bedroom Ground Floor - Brampton Rosedale Village for lease
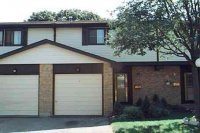
Brampton Condo Townhome - Upgraded - SOLD
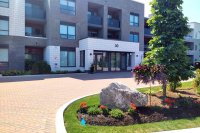
Rosedale 2 Bedroom condo unit in newest building
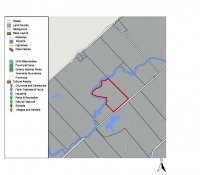
31 Acres-Tay Valley, Lanark
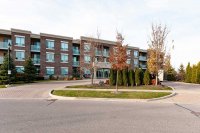
Brampton One Bedroom Condo in Rosedale Village for Sale
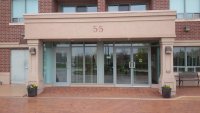
Beautiful Brampton Condo Units for Lease
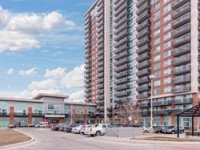
1 + 1 Condo for Lease near Downtown Brampton
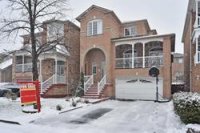
Close To New Vaughan Hospital & Wonderland SOLD
|
Brampton Great Location Renovated Freehold Townhouse SOLD
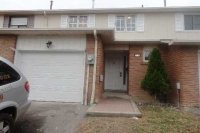
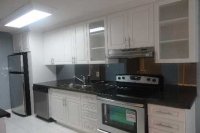
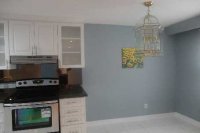
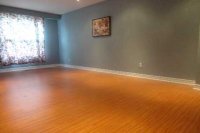
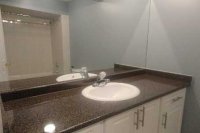
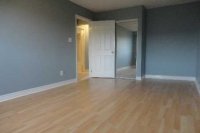
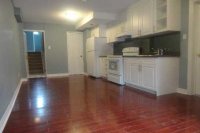
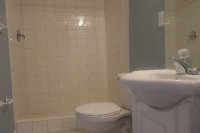
|
Price: $306,000
Status: Available
|
Street Address: 75 Ashurst Cres
City: Brampton
Province: Ontario
Postal Code: L6V3N7
View Map
|
Bedrooms: 3 + 1
Bathrooms: 3
Floors: 2
Garages: 1 + 2
Basement: Finished
Lot Size: 20 x 100
|
Key Features
| # |
Room |
Level |
Dimensions (ft) |
 |
 |
 |
 |
| 1 |
Great Rm |
Main |
22.80 |
x |
10.99 |
 |
Laminate |
Pot Lights |
Window |
| 2 |
Kitchen |
Main |
12.83 |
x |
8.14 |
 |
Modern Kitchen |
Granite Counter |
Open Concept |
| 3 |
Dining |
Main |
9.97 |
x |
8.14 |
 |
Ceramic Floor |
Combined W/Kitchen |
Window |
| 4 |
Master |
Upper |
15.45 |
x |
10.04 |
 |
Laminate |
Mirrored Closet |
Window |
| 5 |
2nd Br |
Upper |
12.07 |
x |
9.02 |
 |
Laminate |
Mirrored Closet |
Window |
| 6 |
3rd Br |
Upper |
13.62 |
x |
9.81 |
 |
Laminate |
Mirrored Closet |
Window |
| 7 |
Kitchen |
Lower |
20.67 |
x |
10.99 |
 |
Modern Kitchen |
Combined W/Family |
W/O To Yard |
| 8 |
Master |
Lower |
9.02 |
x |
7.87 |
 |
Laminate |
W/O To Yard |
 |
|
| Excellent Location,Quality Renovation Work And Fully Renovated Freehold Townhouse, 3Bedroom Upstairs Plus One Bedroom Walk-Out Basement,Brand New Maple Kitchen On Main & Basement,Brand New Stainless Steel Appliances,Pot Lights, Granite Kitchen Counter,Granite Breakfast Bar,All Brand New Doors,New Windows,New Washrooms. |
| Spent Over 50K On Renovations,Brand New All Doors, Brand New Laminate Floors,Walking Distance To School,Shopping,Public Transit,Opposite Park.This House Will Give True Value Of Your Money & No Need To Spend Any Money For Years. |
|
|
|
|



 Peckson-Doran BC20-Dec 2019.jpg)