Featured Listings
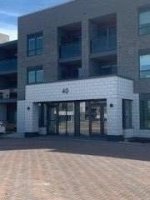
1 Bedroom Ground Floor - Brampton Rosedale Village
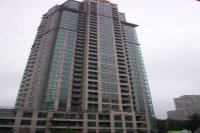
Missisauga Walk To Square One! 2 + 1 RENTED!
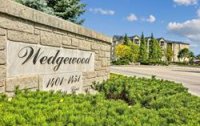
2 Bedroom Condo in Burlington
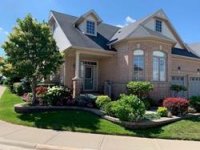
Beautiful Rosedale Bungalow in Brampton near Golf Course
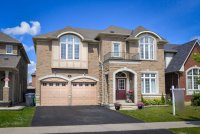
16 Powell Drive, Brampton - SOLD
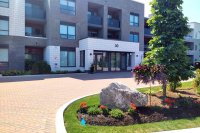
Rosedale 2 Bedroom condo unit in newest building
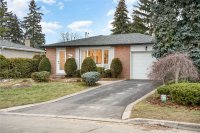
Brookdale Cres in Brampton 3 + 1
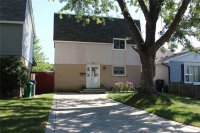
Beautiful Detached Home in Brampton H Section
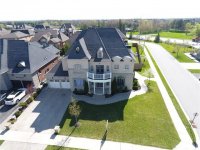
Brampton Stunning Executive 4 Bedroom Home Sold
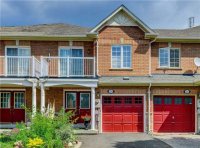
3 Bdrm Freehold Townome Sold
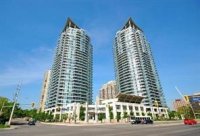
Mississauga 1 + 2 1 Elm Drive
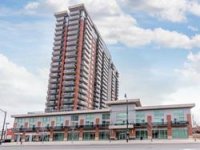
1 + 1 Condo - Leased near Downtown Brampton
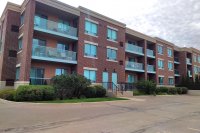
1 + 1 Condo Unit in Rosedale Village
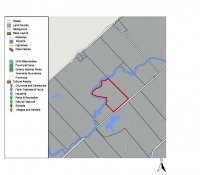
31 Acres-Tay Valley, Lanark
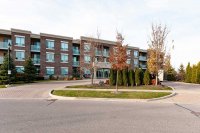
Brampton One Bedroom Condo in Rosedale Village for Sale
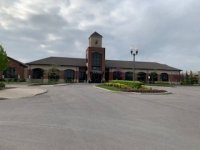
Semi Detached Bungalow near William Osler Hospital
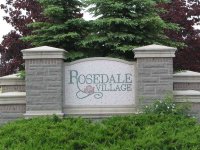
Brampton Main Floor Studio + Den

2 Bedrrom Condo for Lease near Downtown Brampton
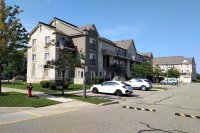
1 Bedroom Ground Floor - Daniels Brampton
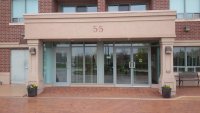
Beautiful Brampton Condo Units for Lease
|
5 Bdrm + 1 in Credit Mills Neighbourhood
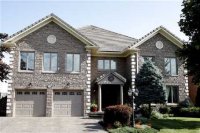
Great Professionally Landscaped Home
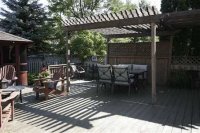
Quiet Street Steps Away From A Local Park
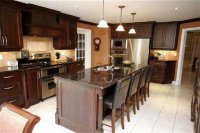
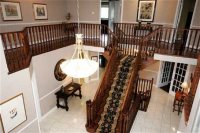
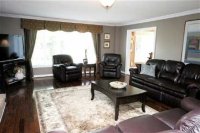
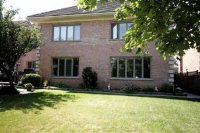
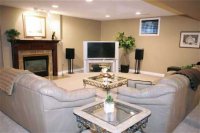
|
MLS #: W2436793
Price: $1,699,900
Status: Sold
|
Street Address: 2203 Rosegate Dr
City: Mississauga
Province: Ontario
Postal Code: L5M5A5
View Map
|
Square Feet: 6500
Bedrooms: 5 + 1
Bathrooms: 5
Floors: 2
Garages: 3 + 6
Basement: Finished
|
Details
This Great Professionally Landscaped Home Is For Sale In The Credit Mills Neighbourhood On A Quiet Street Steps Away From A Local Park. At Approximately 6500 Square Feet Plus Finished Basement This Is A Beautiful Home. All Windows, Front And Patio Doors, Heating And A/C Units Have Been Replaced To Energy Efficient Units (Pella). The Home Will Be Hassle Free And Ready To Move In. All This In A Mature Neighbourhood Close To Schools, Shopping, And Hospital. Marley Roof (Never Needs To Be Replaced), 4.5 Baths, 5 Bedrooms. Recently Renovated European Kitchen, Over 2000 Sq/Ft Of Outdoor Living Space, Includes Professionally Landscaped Gardens, Deck And Gazebo.
| # |
Room |
Level |
Dimensions (ft) |
 |
 |
 |
 |
| 1 |
Living |
Main |
21.98 |
x |
15.68 |
 |
Hardwood Floor |
Crown Moulding |
 |
| 2 |
Den |
Main |
14.76 |
x |
13.42 |
 |
Hardwood Floor |
Crown Moulding |
 |
| 3 |
Dining |
Main |
19.65 |
x |
15.49 |
 |
Hardwood Floor |
Crown Moulding |
 |
| 4 |
Kitchen |
Main |
25.92 |
x |
14.93 |
 |
Breakfast Area |
Stainless Steel Appl |
Breakfast Bar |
| 5 |
Family |
Main |
23.49 |
x |
17.42 |
 |
Hardwood Floor |
Crown Moulding |
Fireplace |
| 6 |
Master |
2nd |
23.75 |
x |
17.65 |
 |
Hardwood Floor |
Fireplace |
Crown Moulding |
| 7 |
2nd Br |
2nd |
19.42 |
x |
15.68 |
 |
 |
 |
 |
| 8 |
3rd Br |
2nd |
20.18 |
x |
15.91 |
 |
 |
 |
 |
| 9 |
4th Br |
2nd |
20.08 |
x |
20.08 |
 |
Ensuite Bath |
 |
 |
| 10 |
5th Br |
Bsmt |
18.04 |
x |
15.09 |
 |
 |
 |
 |
| 11 |
Exercise |
Bsmt |
14.76 |
x |
14.76 |
 |
 |
|
|
|



 Peckson-Doran BC20-Dec 2019.jpg)