Featured Listings
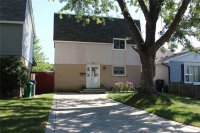
Beautiful Detached Home in Brampton H Section
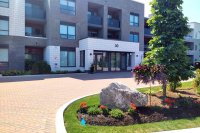
Rosedale 2 Bedroom condo unit in newest building
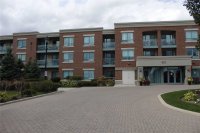
Brampton One Bedrrom Condo Rosedale Village Ground Floor for Sale
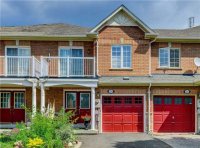
3 Bdrm Freehold Townome Sold
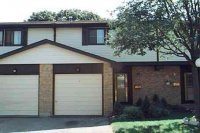
Brampton Condo Townhome - Upgraded - SOLD
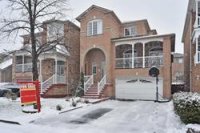
Close To New Vaughan Hospital & Wonderland SOLD
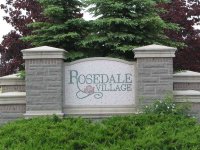
Brampton Main Floor Studio + Den
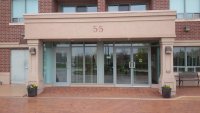
Beautiful Brampton Condo Units for Lease
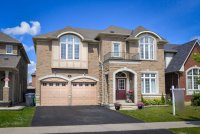
16 Powell Drive, Brampton - SOLD
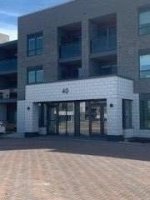
1 Bedroom Ground Floor - Brampton Rosedale Village
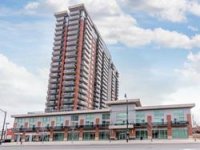
1 + 1 Condo - Leased near Downtown Brampton
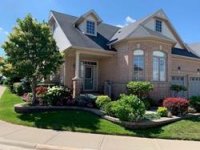
Beautiful Rosedale Bungalow in Brampton near Golf Course
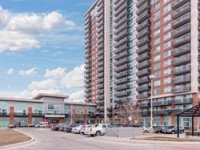
1 + 1 Condo for Lease near Downtown Brampton
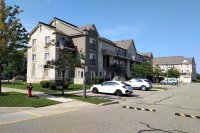
1 Bedroom Ground Floor - Daniels Brampton
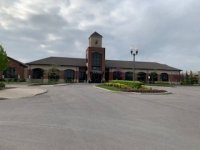
Semi Detached Bungalow near William Osler Hospital
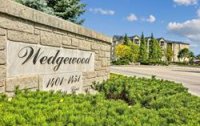
2 Bedroom Condo in Burlington
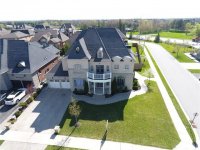
Brampton Stunning Executive 4 Bedroom Home Sold
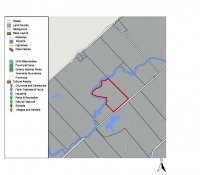
31 Acres-Tay Valley, Lanark
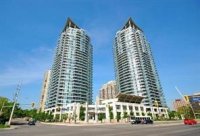
Mississauga 1 + 2 1 Elm Drive

2 Bedrrom Condo for Lease near Downtown Brampton
|
Beautiful Town/Link Carriage Home in Brampton $329900 - SOLD
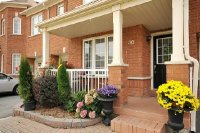
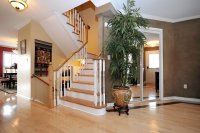
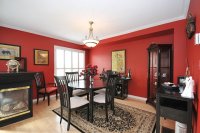
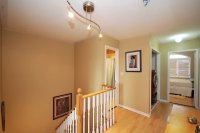
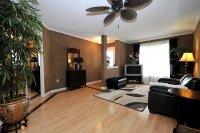
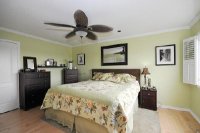
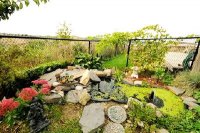
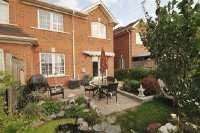
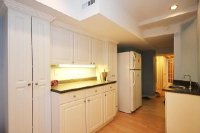
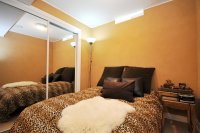
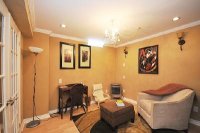
|
MLS #: W1466465
Price: $329,900
Status: Sold
|
Street Address: 30 Fairway Crt
City: Brampton
Province: Ontario
Postal Code: L6Z4W4
View Map
|
Bedrooms: 4+2
Bathrooms: 4
Floors: 3
Garages: Single
Basement: Finished
|
Details
Virtual Open House (Virtual Tour)
# Room Level Dimensions (ft)
1 Living Main 20.21 x 14.11 Large Window Open Concept Hardwood Floor
2 Dining Main 20.21 x 14.11 Combined W/Living Open Concept Hardwood Floor
3 Family Main 13.12 x 11.32 Fireplace O/Looks Ravine Hardwood Floor
4 Master 2nd 15.29 x 11.97 Overlook Golf Course 5 Pc Ensuite Hardwood Floor
5 2nd Br 2nd 10.99 x 9.97 California Shutters Casement Windows Hardwood Floor
6 3rd Br 2nd 10.60 x 9.84 California Shutters Casement Windows Hardwood Floor
7 4th Br 2nd 9.97 x 6.56 W/I Closet California Shutters Hardwood Floor
8 Kitchen Main 17.22 x 8.04 O/Looks Ravine O/Looks Garden Ceramic Back Splash
9 Breakfast Main 17.22 x 8.04 W/O To Patio California Shutters Ceramic Back Splash
10 5th Br Bsmt 13.12 x 11.32 Double Doors Glass Doors Laminate
11 Rec Bsmt x Wet Bar B/I Bookcase Laminate
12 Bathroom Bsmt x 4 Pc Bath Ceramic Back Splash
See Virtual Tour! http://venturehomes.ca/TREBTour.asp?TourID=13885
Open House Sat & Sunday 2-4 Golf Community-/Cul De Sac Fairway Crt.!Stunning,Rare Executive 2-Storey Townhouse *Panoramic View Of Turnberry Golf Course!Premium Lot,Good-Sized Front Porch,/3-Car Parking/Interlock Walkway/Patio/Rockgarden/ Perennials/Japanese Trees/Shrubs/Flowers/Koipond/.Overlooking 9th Hole,Ravine/Natural Wild Life Pond-Conservation/Stream,Walk To Sch,,Bus Stop,Bovaird/Kennedy/1875 Sqft Per Builder
Prof.Decorated,Highly Upgraded,Hardwood Flrs Thruout,Fireplace, Extended Kitchen,Crownmolding,Calif.Shutters,Upstairs Laundry, Jacuzzi-Masters,Cvac,Prof. Finished Bment-2Brm(Glass Doors)4Pcbath,Wetbar,Big Potlights,Shelves,Vanity Sink
|
Key Features
Central Air || Ceramic Tiles || Dishwasher || Fireplace || Fridge || Hardwood Floors || Patio || Stove/Oven
|
|
|



 Peckson-Doran BC20-Dec 2019.jpg)