Featured Listings
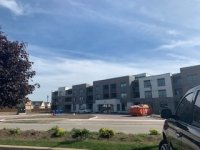
Rosedale Village for sale or for rent condo apartment : 2 bedroom 2 washroom 1140 sq ft
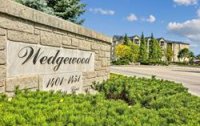
2 Bedroom Condo in Burlington
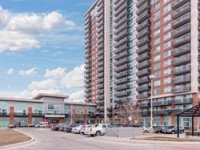
1 + 1 Condo for Lease near Downtown Brampton
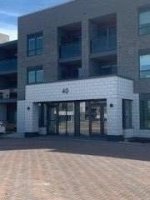
1 Bedroom Ground Floor - Brampton Rosedale Village
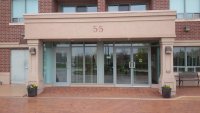
Beautiful Brampton Condo Units for Lease
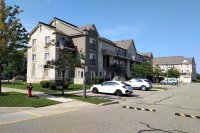
1 Bedroom Ground Floor - Daniels Brampton
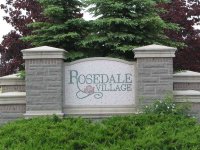
Brampton Main Floor Studio + Den
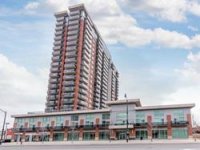
2 Bedrrom Condo for Lease near Downtown Brampton
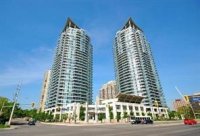
Mississauga 1 + 2 1 Elm Drive
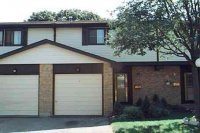
Brampton Condo Townhome - Upgraded - SOLD
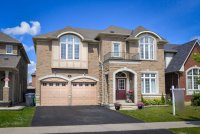
16 Powell Drive, Brampton - SOLD
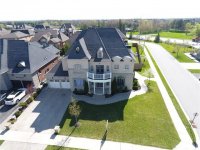
Brampton Stunning Executive 4 Bedroom Home Sold
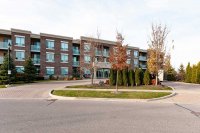
Brampton One Bedroom Condo in Rosedale Village for Sale

1 + 1 Condo - Leased near Downtown Brampton
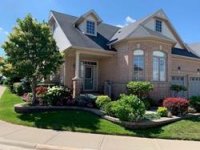
Beautiful Rosedale Bungalow in Brampton near Golf Course
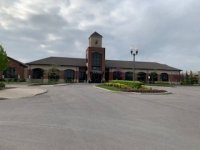
Semi Detached Bungalow near William Osler Hospital
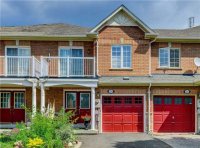
3 Bdrm Freehold Townome Sold
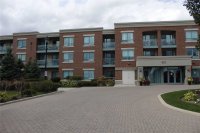
Brampton One Bedrrom Condo Rosedale Village Ground Floor for Sale
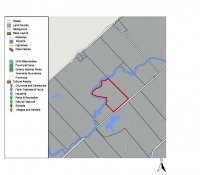
31 Acres-Tay Valley, Lanark
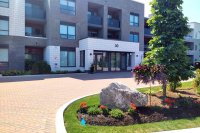
Rosedale 2 Bedroom condo unit in newest building
|
Spotless Brampton Semi SOLD in two days! - SOLD
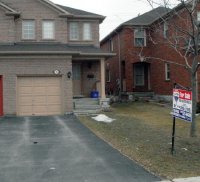
Excellent Location! Immaculately Clean! Mattamy Home!
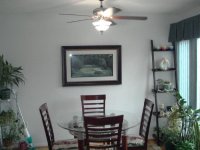
Bright and Open
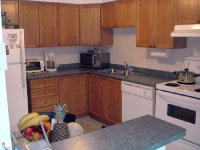
Solid Oak Cupboards
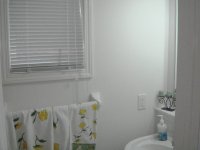
2 pc bath on main floor
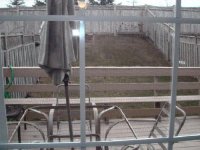
No Neighbors Behind Fully Fenced Huge Backyard W/ Large Stained Sundeck
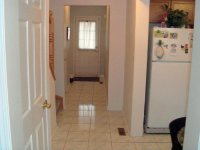
Ceramics (Backsplash) In Kitchen/Hallways/Basement;
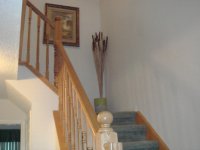
Solid Oak Railings/Pickets;
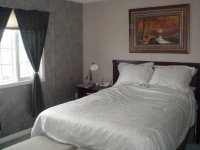
Large Master
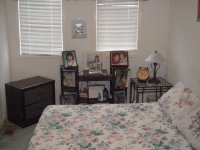
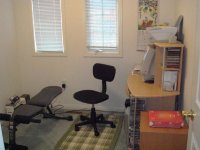
Bedroom 3 / Den
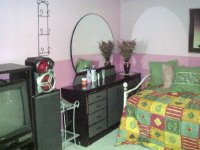
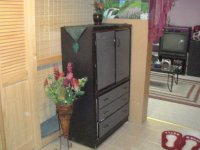
Finished Basement
|
MLS #: W1574497
Price: $265,900
Status: Available
|
Street Address: 36 Mt Rainer Crescent
City: Brampton
Province: Ontario
Postal Code: L6R2K9
View Map
|
Bedrooms: 3+1
Bathrooms: 2
Floors: 2
Garages: 1 + 2
Basement: Finished
Lot Size: 22.28X121.39 Feet
|
Details
# Room Level Dimensions (ft)
1 Living Main 16.99 x 11.15 Combined W/Dining Hardwood Floor
2 Dining Main 16.99 x 11.15 Combined W/Living Hardwood Floor W/O To Sundeck
3 Kitchen Main 9.97 x 8.99 Eat-In Kitchen Breakfast Bar Ceramic Back Splash
4 Master 2nd 14.99 x 11.65 W/W Closet
5 2nd Br 2nd 13.81 x 8.63 Broadloom
6 3rd Br 2nd 8.83 x 8.30 Broadloom
7 Rec Bsmt x Broadloom
8 Laundry Bsmt x Ceramic Back Splash
Excellent Location! Immaculately Clean! Mattamy Home! Well Maintained! Priced To Sell! No Neighbors Behind, Fully Fenced, Huge Backyard W/ Large Stained Sundeck, Birch Quality Hardwood Flrs L/D, Solid Oak Cupboards ,Upgraded Carpet/Underpad In Brms, Ceramics (Backsplash) In Kitchen/Hallways/Basement; Finished Basement - Rec/Family Rm Or Bedroom, Additional Window, Solid Oak Railings/Pickets; Quality Appliances,Lots Of Storage, Garage-Driveway For 3 Cars
Steps To Bus Stop , Shopping/Schools/Rec Center... Bovaird, Mountainash, Mountainberry,... Airport Road... Steps To Pathway Going Out To Bovaird For Shopping At Huge Plaza-Fortinos/Td Bank/Mcdonalds/Pharma, Etc. And Bus Stop
36 Mount Ranier Cres is the correct address even if Google spells it Rainer.
|
Key Features
Carpeted Floors || Central Air || Ceramic Tiles || Deck || Dishwasher || Fridge || Hardwood Floors || Stove/Oven || Washer/Dryer
|
|
|



 Peckson-Doran BC20-Dec 2019.jpg)