Featured Listings
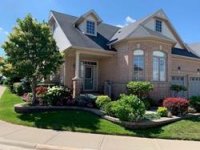
Beautiful Rosedale Bungalow in Brampton near Golf Course
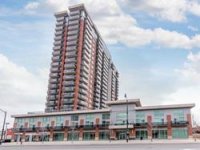
2 Bedrrom Condo for Lease near Downtown Brampton
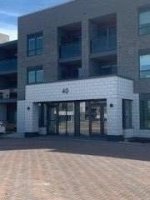
1 Bedroom Ground Floor - Brampton Rosedale Village
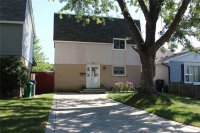
Beautiful Detached Home in Brampton H Section
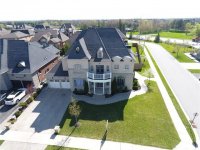
Brampton Stunning Executive 4 Bedroom Home Sold
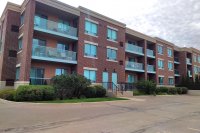
1 + 1 Condo Unit in Rosedale Village
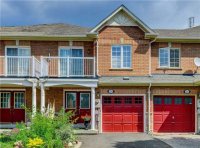
3 Bdrm Freehold Townome Sold
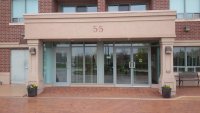
Beautiful Brampton Condo Units for Lease
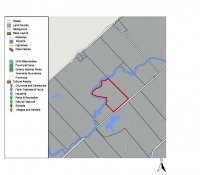
31 Acres-Tay Valley, Lanark
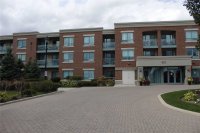
Brampton One Bedrrom Condo Rosedale Village Ground Floor for Sale
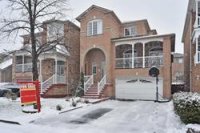
Close To New Vaughan Hospital & Wonderland SOLD
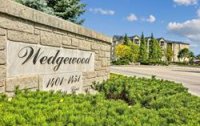
2 Bedroom Condo in Burlington
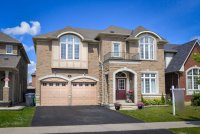
16 Powell Drive, Brampton - SOLD
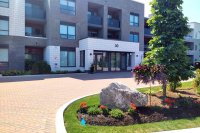
Rosedale 2 Bedroom condo unit in newest building
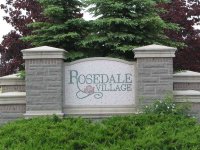
Brampton Main Floor Studio + Den
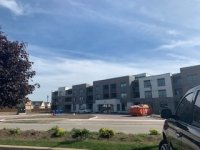
Rosedale Village for sale or for rent condo apartment : 2 bedroom 2 washroom 1140 sq ft
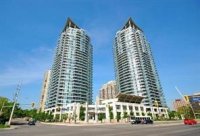
Mississauga 1 + 2 1 Elm Drive
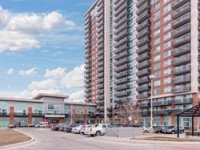
1 + 1 Condo for Lease near Downtown Brampton
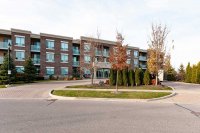
Brampton One Bedroom Condo in Rosedale Village for Sale
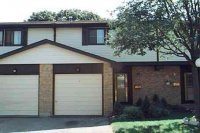
Brampton Condo Townhome - Upgraded - SOLD
|
Gorgeous 4+1 Bedroom4 Bath Executive Home - SOLD
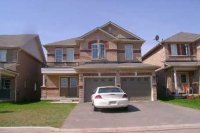
High Demand North West Brampton
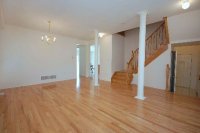
Professionally Finished Basement
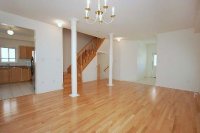
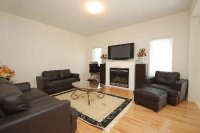
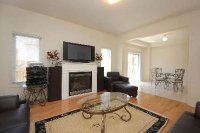
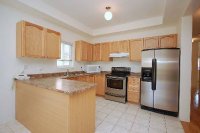
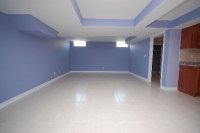
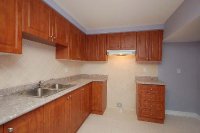
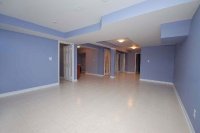
|
MLS #: W1661361
Price: $425,000
Status: Sold
|
Street Address: 8 Kirkhaven Way
City: Brampton
Province: Ontario
Postal Code: L6X0P4
View Map
|
Square Feet: 3200 +
Bedrooms: 4 + 1
Bathrooms: 4
Floors: 2
Garages: 2 + 4
Basement: Finished
Lot Size: 36.26X100.48 Feet
|
Details
# Room Level Dimensions (ft)
1 Living Main 14.99 x 19.98 Hardwood Floor Combined W/Dining
2 Dining Main 14.99 x 19.98 Hardwood Floor Combined W/Living
3 Kitchen Main 10.60 x 9.68 Ceramic Floor
4 Breakfast Main 10.60 x 10.99 Ceramic Floor O/Looks Family Walk-Out
5 Family Main 14.99 x 12.99 Hardwood Floor Gas Fireplace
6 Master 2nd 16.99 x 16.99 4 Pc Ensuite Separate Shower W/I Closet
7 2nd Br 2nd 9.97 x 11.19 Broadloom
8 3rd Br 2nd 9.97 x 11.97 Broadloom
9 4th Br 2nd 11.48 x 14.60 Broadloom W/I Closet
10 5th Br Bsmt 10.79 x 9.84 Ceramic Floor
12 Living Bsmt 19.09 x 14.89 Ceramic Floor
Gorgeous 4+1 Bedroom,4 Bath Executive Home In High Demand North West Brampton With 9 Foot Ceilings And Over 3200 Sqft Of Finished Living Space, Perfect For Large Or Extended Family! Huge Living And Dining Room With Gleaming Strip Hardwood Floors & Decorative Pillars, Bright Eat-In Kitchen With Ceramic Floor & Walk Out To Yard,Family Room With Hardwood Floor And Gas Fireplace,Spacious Master Bedroom Boasts A 4-Pc Ensuite Bath With Oval Soaker Tub And Separate
Shower,Large 4th Bedroom With Walk-In Closet & Two Windows, Professionally Finished Basement Features A Massive Living Area, Generous Sized Bedroom, 4-Pc Bath, Neutral Ceramics And Laundry Room.
|
Key Features
9-Foot Ceilings|| Carpeted Floors || Central Air || Ceramic Tiles || Dishwasher || Fireplace || Fridge || Granite Counter Tops || Hardwood Floors || Stove/Oven || Washer/Dryer
|
|
|



 Peckson-Doran BC20-Dec 2019.jpg)