Featured Listings
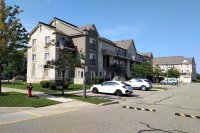
1 Bedroom Ground Floor - Daniels Brampton - For Lease
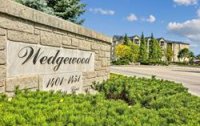
2 Bedroom Condo in Burlington
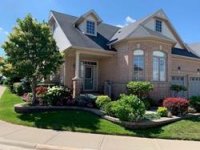
Beautiful Rosedale Bungalow in Brampton near Golf Course
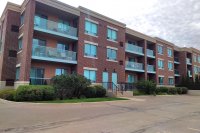
1 + 1 Condo Unit in Rosedale Village
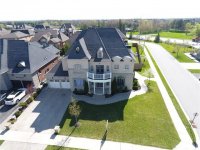
Brampton Stunning Executive 4 Bedroom Home Sold
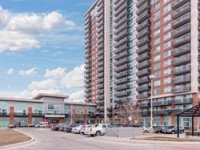
1 + 1 Condo for Lease near Downtown Brampton
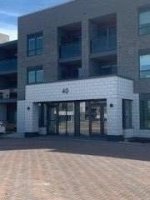
1 Bedroom Ground Floor - Brampton Rosedale Village for lease
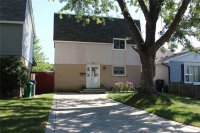
Beautiful Detached Home in Brampton H Section
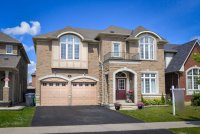
16 Powell Drive, Brampton - SOLD
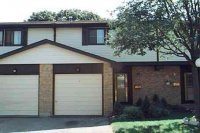
Brampton Condo Townhome - Upgraded - SOLD
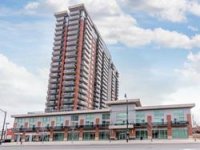
1 + 1 Condo - Leased near Downtown Brampton

2 Bedrrom Condo for Lease near Downtown Brampton
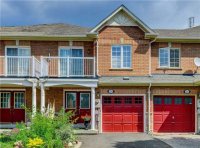
3 Bdrm Freehold Townome Sold
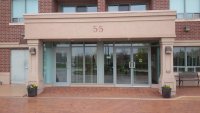
Beautiful Brampton Condo Units for Lease
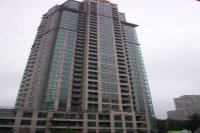
Missisauga Walk To Square One! 2 + 1 RENTED!
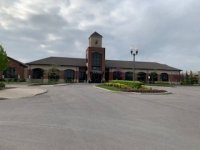
Semi Detached Bungalow near William Osler Hospital
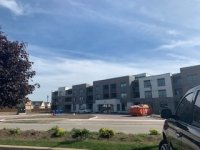
Rosedale Village for sale or for rent condo apartment : 2 bedroom 2 washroom 1140 sq ft
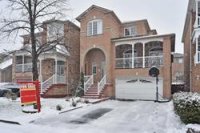
Close To New Vaughan Hospital & Wonderland SOLD
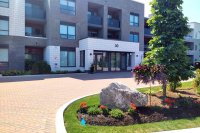
Rosedale 2 Bedroom condo unit in newest building
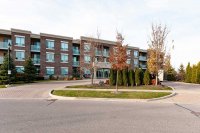
Brampton One Bedroom Condo in Rosedale Village for Sale
|
Rare 3 Bdrm with 2 parking spots - Brampton - Only $139900
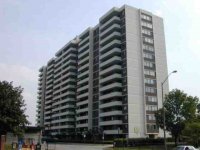
Priced to sell!
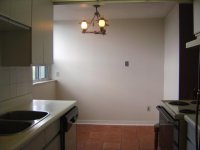
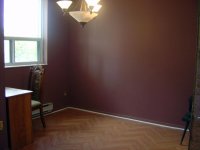
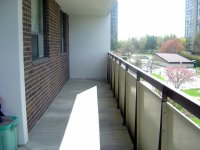
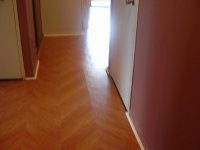
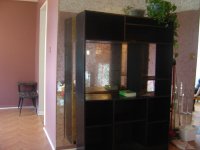
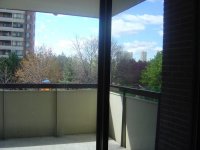
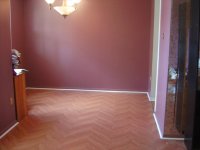
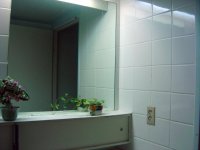
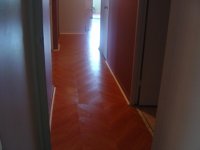
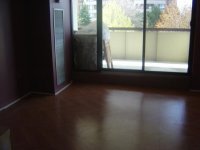
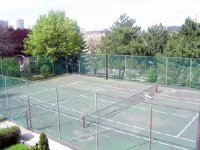
|
MLS #: W1818197
Price: $139,900
Status: Available
|
Street Address: 3 Lisa St
City: Brampton
Province: Ontario
Postal Code: L6T4A2
View Map
|
Bedrooms: 3
Bathrooms: 2
Floors: 1
|
Details
# Room Level Dimensions (ft)
1 Living Flat 18.04 x 11.02 W/O To Balcony Laminate
2 Dining Flat 10.17 x 8.07 L-Shaped Room Laminate
3 Kitchen Flat 14.11 x 9.09 Double Sink Eat-In Kitchen
4 Master Flat 18.37 x 10.96 Broadloom W/I Closet
5 2nd Br Flat 12.80 x 9.97 Broadloom Double Closet
6 3rd Br Flat 10.76 x 8.99 Broadloom Double Closet
3 Spacious Brms, 2 Underground Parkings ..Corner Dixie/Clark Steps To City Centre/Transit/Go-Bus, 1219 Sq Ft. Ne Corner Unit, Ensuite Laundry/Storage, Lots Of Natural Light, Biggest Unit, Huge Wrap Around Balcony, Low Density Bldg. ... (Tenant Moving Out)
Healthy Reserve Fund, Well Maintained 3.2 Acres Of Landscaped Property, Wheelchair Accessible, Sufficient Visitor Parkings, Loaded W/ Amenities, Good Security System, 2 Superintendents
|
Key Features
Balconey || Carpeted Floors || Central Air || Dishwasher || Fridge || Hardwood Floors || Locker || Stove/Oven || Underground Parking || Washer/Dryer
|
|
|



 Peckson-Doran BC20-Dec 2019.jpg)