Featured Listings
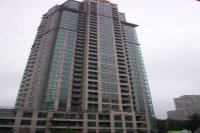
Missisauga Walk To Square One! 2 + 1 RENTED!
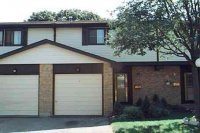
Brampton Condo Townhome - Upgraded - SOLD
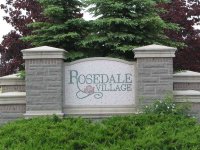
Brampton Main Floor Studio + Den
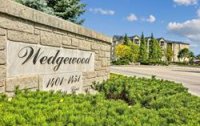
2 Bedroom Condo in Burlington
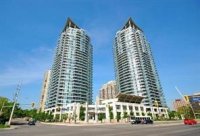
Mississauga 1 + 2 1 Elm Drive
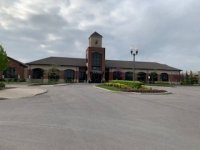
Semi Detached Bungalow near William Osler Hospital
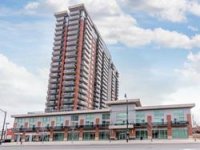
1 + 1 Condo - Leased near Downtown Brampton
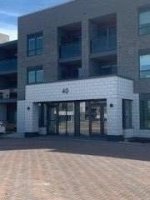
1 Bedroom Ground Floor - Brampton Rosedale Village
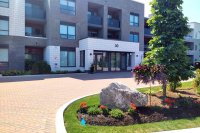
Rosedale 2 Bedroom condo unit in newest building
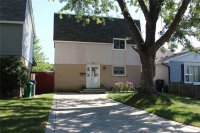
Beautiful Detached Home in Brampton H Section
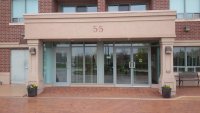
Beautiful Brampton Condo Units for Lease
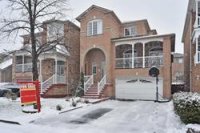
Close To New Vaughan Hospital & Wonderland SOLD

2 Bedrrom Condo for Lease near Downtown Brampton
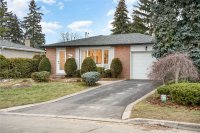
Brookdale Cres in Brampton 3 + 1
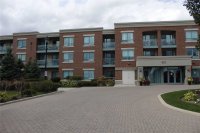
Brampton One Bedrrom Condo Rosedale Village Ground Floor for Sale
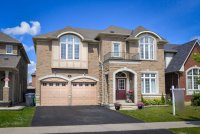
16 Powell Drive, Brampton - SOLD
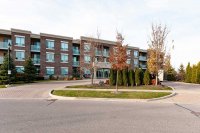
Brampton One Bedroom Condo in Rosedale Village for Sale
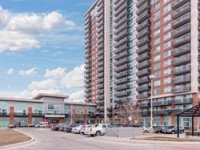
1 + 1 Condo for Lease near Downtown Brampton
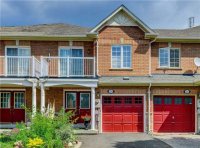
3 Bdrm Freehold Townome Sold
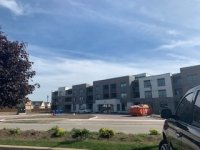
Rosedale Village for sale or for rent condo apartment : 2 bedroom 2 washroom 1140 sq ft
|
Beautiful Semi at Derry/Mavis/Mississauga Rd - $415000 SOLD
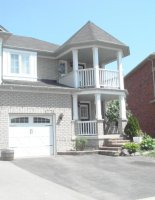
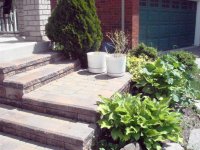
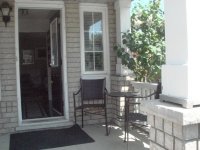
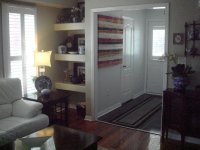
Foyer
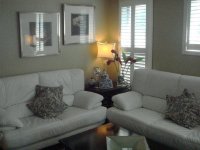
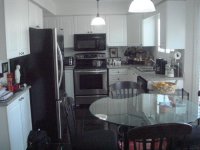
Kitchen
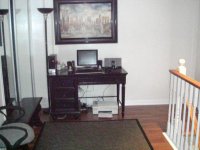
Landing - Computer Nook
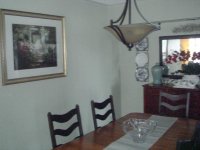
Dining Room
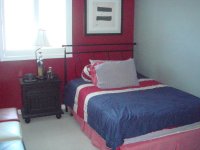
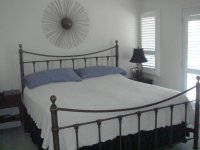
Master Bedroom
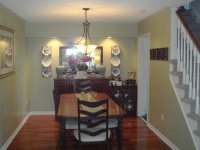
Dining Room
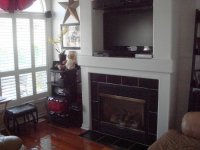
Family Room
|
MLS #: W1986455
Price: $419,900
Status: Sold
|
Street Address: 1778 Samuelson Circ
City: Mississauga
Province: Ontario
Postal Code: L5N7Z7
View Map
|
Bedrooms: 3 + 2
Bathrooms: 3
Garages: 1 car garage
Basement: Partially Finished
Lot Size: large pie shaped
|
Details
# Room Level Dimensions (ft)
1 Kitchen Ground 14.60 x 8.96 Ceramic Floor Breakfast Area W/O To Sundeck
2 Dining Ground 11.94 x 8.96 Hardwood Floor Pot Lights Open Concept
3 Living Ground 11.94 x 13.22 Hardwood Floor Open Concept California Shutters
4 Family Ground 10.17 x 12.24 Hardwood Floor Gas Fireplace Cathedral Ceiling
5 Master 2nd 15.39 x 10.93 Broadloom 5 Pc Ensuite W/O To Balcony
6 Br 2nd 11.94 x 8.92 Broadloom Large Window Semi Ensuite
7 Br 2nd 11.94 x 9.02 Broadloom Large Window Semi Ensuite
8 Study 2nd x Broadloom Open Concept
9 Laundry Bsmt x
10 4th Br Bsmt x Laminate Large Closet
11 5th Br Bsmt x Laminate
Walk To St. Barbara & Levi Creek School, Mattamy Built, No Homes Behind; Cherry Oak Hardwood Flrs.(Piano Finish)Living/Dining/Family; California Shutters All Thruout, Family Has Cathedral-Like Ceiling, Gas Fireplace, Customized Tv Shelf; High Quality Stainless Appliances, Huge Pantry, Breakfast Nook Opens To Sundeck; 150 Ft Backyard; Potlights; Custom Shelf In Living; Fresh Neutral/Modern Paint; Master's Walks-Out To Balcony; Jack-Jill Wrms For 2 Brms
High Demand Area, Walk To Park, 2 Extra Basement Rms W/ Larger Windows, Quality Floors, Rest Of Basement Dry Walled. Storage Room, Garage Access To House, Cvac, Cac, New Elf's, New Hot Water Tank, Gar. Door Opener, Interlock Front Steps,
|
Key Features
Breakfast Island || Carpeted Floors || Central Air || Ceramic Tiles || Deck || Dishwasher || Fireplace || Fridge || Granite Counter Tops || Hardwood Floors || Stove/Oven || Washer/Dryer
|
|
|



 Peckson-Doran BC20-Dec 2019.jpg)