Featured Listings
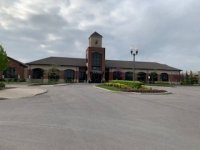
Semi Detached Bungalow near William Osler Hospital
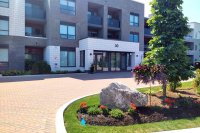
Rosedale 2 Bedroom condo unit in newest building
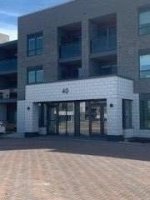
1 Bedroom Ground Floor - Brampton Rosedale Village for lease
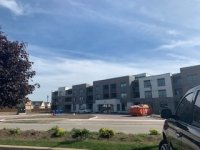
Rosedale Village for sale or for rent condo apartment : 2 bedroom 2 washroom 1140 sq ft
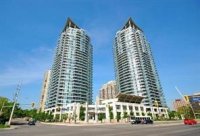
Mississauga 1 + 2 1 Elm Drive
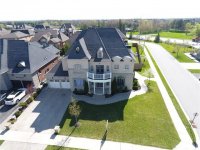
Brampton Stunning Executive 4 Bedroom Home Sold
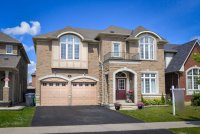
16 Powell Drive, Brampton - SOLD
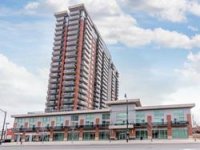
1 + 1 Condo - Leased near Downtown Brampton
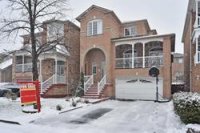
Close To New Vaughan Hospital & Wonderland SOLD

2 Bedrrom Condo for Lease near Downtown Brampton
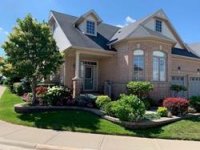
Beautiful Rosedale Bungalow in Brampton near Golf Course
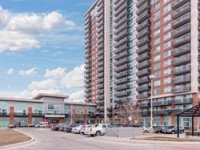
1 + 1 Condo for Lease near Downtown Brampton
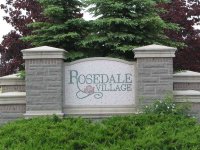
Brampton Main Floor Studio + Den
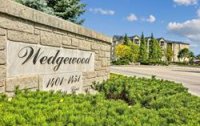
2 Bedroom Condo in Burlington
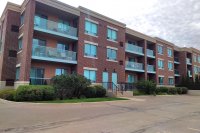
1 + 1 Condo Unit in Rosedale Village
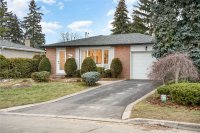
Brookdale Cres in Brampton 3 + 1
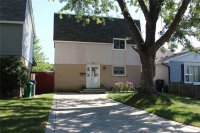
Beautiful Detached Home in Brampton H Section
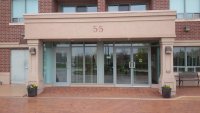
Beautiful Brampton Condo Units for Lease
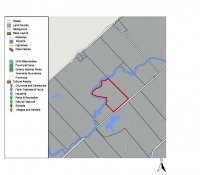
31 Acres-Tay Valley, Lanark
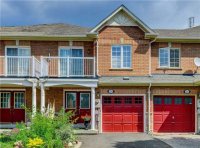
3 Bdrm Freehold Townome Sold
|
Sensational 2 Bedroom Condo in Liberty Village - SOLD
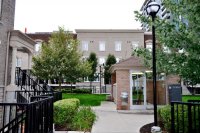
Prime Courtyard Location
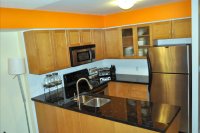
Granite Counter Top
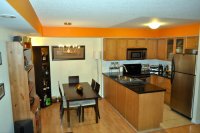
Dining Area
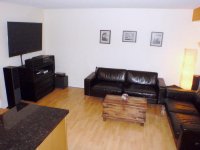
Living Room
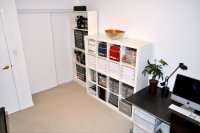
Office
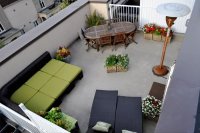
Rooftop Deck/Garden
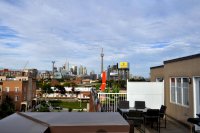
View of CN Tower
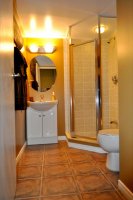
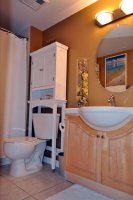
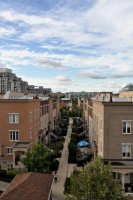
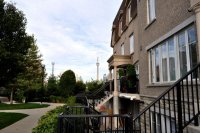
|
MLS #: C2191040
Price: $499,900
Status: Sold
|
Street Address: 46 East Liberty St Th 520
City: Toronto
Province: Ontario
Postal Code: M6K3P2
View Map
|
Square Feet: 1428
Bedrooms: 2
Bathrooms: 2
Floors: 3
Garages: underground
|
Details
# Room Level Dimensions (ft)
1 Living Main 15.42 x 10.10 Laminate Open Concept O/Looks Garden
2 Dining Main 8.20 x 10.10 Laminate Open Concept
3 Kitchen Main 10.50 x 7.97 Ceramic Floor Stainless Steel Appl Granite Counter
4 Master 2nd 12.14 x 9.51 Broadloom Closet
5 Br 2nd 11.15 x 9.51 Broadloom Closet
Open House Sat/Sun Sept 10/11, 2-4, High Demand Executive Liberty Village! Dont Miss! 2 Bedroom & 2 Full Baths, Tastefully Decorated Total 1428 Sqft Includes 328 Sqft Landscaped Roof Terrace Garden/ Bbq (Natural Gas), Steps To Shops, Cafes, 24-Hr Metro, Lcbo, Gym, Brazen Head Pub, Lakeshore Blvd, Qew, Parks Etc. ... 3-Flrs, Panoramic View Of Toronto Skyline
Stainless Appliances, Granite Kitchen, Super Clean ... Easy Access To Parking Located Underneath Unit, No Unit Right Infront, Prime Courtyard Location
|
Key Features
24-Hour Security || Breakfast Island || Central Air || Ceramic Tiles || Deck || Dishwasher || Fridge || Granite Counter Tops || Hardwood Floors || Locker || Stove/Oven || Underground Parking || Washer/Dryer
|
|
|



 Peckson-Doran BC20-Dec 2019.jpg)