Featured Listings
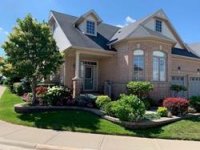
Beautiful Rosedale Bungalow in Brampton near Golf Course
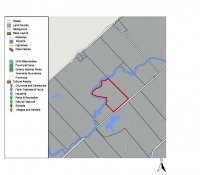
31 Acres-Tay Valley, Lanark
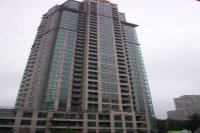
Missisauga Walk To Square One! 2 + 1 RENTED!
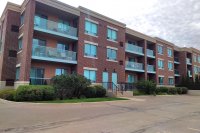
1 + 1 Condo Unit in Rosedale Village
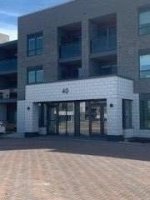
1 Bedroom Ground Floor - Brampton Rosedale Village for lease
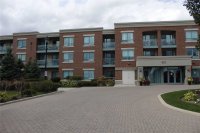
Brampton One Bedrrom Condo Rosedale Village Ground Floor for Sale
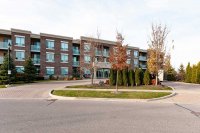
Brampton One Bedroom Condo in Rosedale Village for Sale
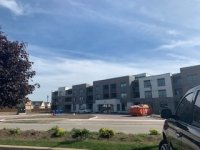
Rosedale Village for sale or for rent condo apartment : 2 bedroom 2 washroom 1140 sq ft
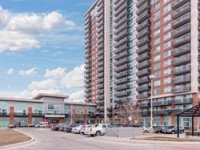
1 + 1 Condo for Lease near Downtown Brampton
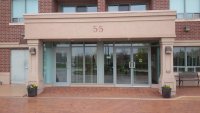
Beautiful Brampton Condo Units for Lease
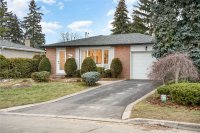
Brookdale Cres in Brampton 3 + 1
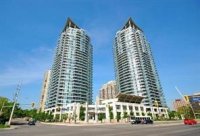
Mississauga 1 + 2 1 Elm Drive
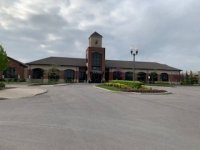
Semi Detached Bungalow near William Osler Hospital
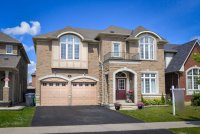
16 Powell Drive, Brampton - SOLD
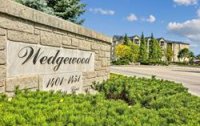
2 Bedroom Condo in Burlington
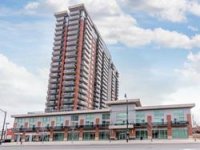
1 + 1 Condo - Leased near Downtown Brampton
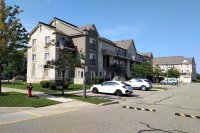
1 Bedroom Ground Floor - Daniels Brampton - For Lease
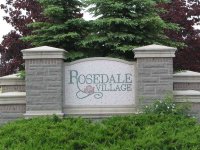
Brampton Main Floor Studio + Den
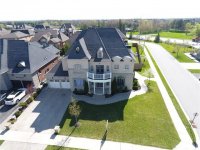
Brampton Stunning Executive 4 Bedroom Home Sold
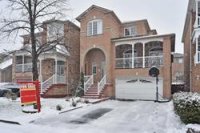
Close To New Vaughan Hospital & Wonderland SOLD
|
Sensational 2 Bedroom Condo in Liberty Village - SOLD
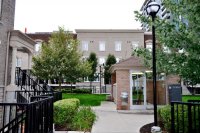
Prime Courtyard Location
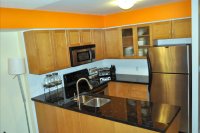
Granite Counter Top
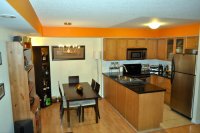
Dining Area
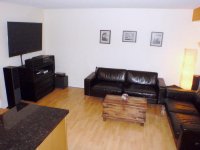
Living Room
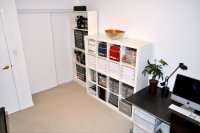
Office
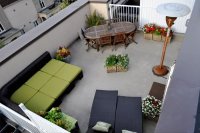
Rooftop Deck/Garden
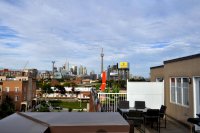
View of CN Tower
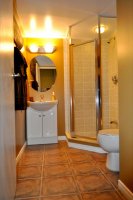
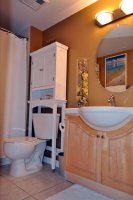
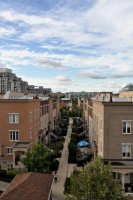
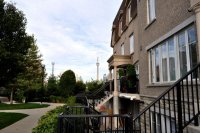
|
MLS #: C2191040
Price: $499,900
Status: Sold
|
Street Address: 46 East Liberty St Th 520
City: Toronto
Province: Ontario
Postal Code: M6K3P2
View Map
|
Square Feet: 1428
Bedrooms: 2
Bathrooms: 2
Floors: 3
Garages: underground
|
Details
# Room Level Dimensions (ft)
1 Living Main 15.42 x 10.10 Laminate Open Concept O/Looks Garden
2 Dining Main 8.20 x 10.10 Laminate Open Concept
3 Kitchen Main 10.50 x 7.97 Ceramic Floor Stainless Steel Appl Granite Counter
4 Master 2nd 12.14 x 9.51 Broadloom Closet
5 Br 2nd 11.15 x 9.51 Broadloom Closet
Open House Sat/Sun Sept 10/11, 2-4, High Demand Executive Liberty Village! Dont Miss! 2 Bedroom & 2 Full Baths, Tastefully Decorated Total 1428 Sqft Includes 328 Sqft Landscaped Roof Terrace Garden/ Bbq (Natural Gas), Steps To Shops, Cafes, 24-Hr Metro, Lcbo, Gym, Brazen Head Pub, Lakeshore Blvd, Qew, Parks Etc. ... 3-Flrs, Panoramic View Of Toronto Skyline
Stainless Appliances, Granite Kitchen, Super Clean ... Easy Access To Parking Located Underneath Unit, No Unit Right Infront, Prime Courtyard Location
|
Key Features
24-Hour Security || Breakfast Island || Central Air || Ceramic Tiles || Deck || Dishwasher || Fridge || Granite Counter Tops || Hardwood Floors || Locker || Stove/Oven || Underground Parking || Washer/Dryer
|
|
|



 Peckson-Doran BC20-Dec 2019.jpg)