Featured Listings
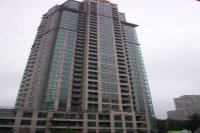
Missisauga Walk To Square One! 2 + 1 RENTED!
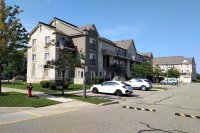
1 Bedroom Ground Floor - Daniels Brampton - For Lease
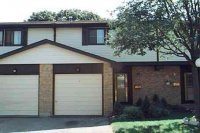
Brampton Condo Townhome - Upgraded - SOLD
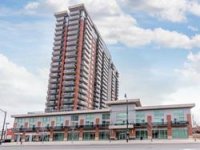
1 + 1 Condo - Leased near Downtown Brampton
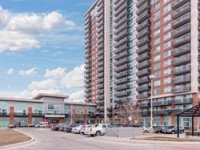
1 + 1 Condo for Lease near Downtown Brampton
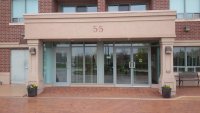
Beautiful Brampton Condo Units for Lease
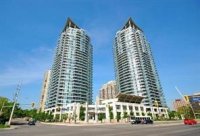
Mississauga 1 + 2 1 Elm Drive
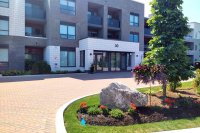
Rosedale 2 Bedroom condo unit in newest building
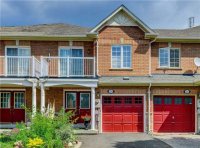
3 Bdrm Freehold Townome Sold
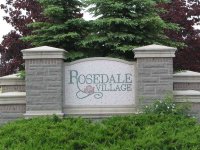
Brampton Main Floor Studio + Den

2 Bedrrom Condo for Lease near Downtown Brampton
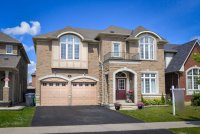
16 Powell Drive, Brampton - SOLD
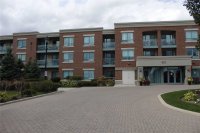
Brampton One Bedrrom Condo Rosedale Village Ground Floor for Sale
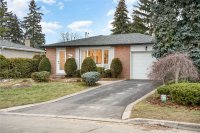
Brookdale Cres in Brampton 3 + 1
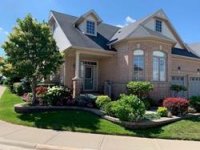
Beautiful Rosedale Bungalow in Brampton near Golf Course
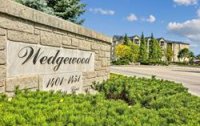
2 Bedroom Condo in Burlington
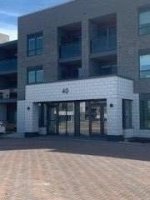
1 Bedroom Ground Floor - Brampton Rosedale Village for lease
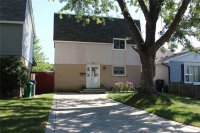
Beautiful Detached Home in Brampton H Section
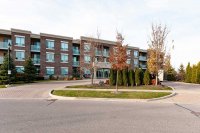
Brampton One Bedroom Condo in Rosedale Village for Sale
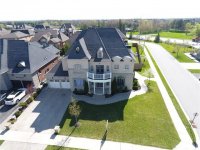
Brampton Stunning Executive 4 Bedroom Home Sold
|
Brampton 4 Bdrm on Kirkhaven Way
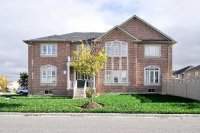
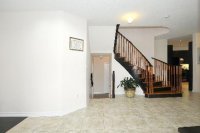
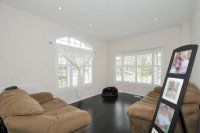
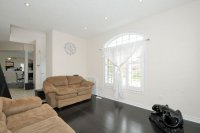
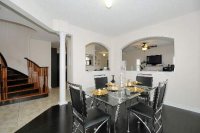
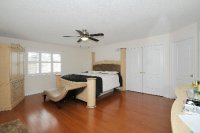
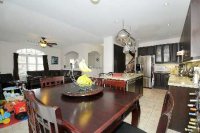
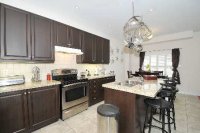
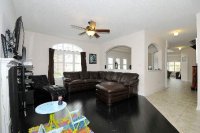
|
Price: $579,900
Status: Available
|
Street Address: Kirkhaven Way
City: Brampton
Province: Ontario
View Map
|
Bedrooms: 4
Bathrooms: 4
Floors: 2
Garages: 2 + 4 park
Basement: Full
|
Details
| Stunning, Fully Upgraded Detached Home, Aprox 2986 Sqft. Just Like Model Home. No Carpet In Whole House Fully Hardwood Floor, Ceremics In Kitchen And Breakfast Area. Granite Counter Top, Three Full Washrooms On 2nd Floor, Master Bedroom Double Door Entry And Ensuite With Oval Tub And Standing Shower. California Shutters. Oak Staircase. Close To All The Amenties, School, Go Station Zym, Community Centre And Shopping Mall. |
| Include, All S/S Appliances (Fridge, Stove, Dishwasher And Microwave) Washer And Dryer. All Window Covering. |
Â
| # |
Room |
Level |
Dimensions (ft) |
 |
 |
 |
 |
| 1 |
Family |
Ground |
 |
x |
 |
 |
Hardwood Floor |
 |
 |
| 2 |
Dining |
Ground |
 |
x |
 |
 |
Hardwood Floor |
 |
 |
| 3 |
Living |
Ground |
 |
x |
 |
 |
Hardwood Floor |
 |
 |
| 4 |
Kitchen |
Ground |
 |
x |
 |
 |
Ceramic Backsplash |
Granite Counter |
 |
| 5 |
Master |
2nd |
 |
x |
 |
 |
Hardwood Floor |
5 Pc Ensuite |
W/I Closet |
| 6 |
2nd Br |
2nd |
 |
x |
 |
 |
Hardwood Floor |
4 Pc Ensuite |
 |
| 7 |
3rd Br |
2nd |
 |
x |
 |
 |
Hardwood Floor |
4 Pc Bath |
 |
| 8 |
4th Br |
2nd |
 |
x |
 |
 |
Hardwood Floor |
 |
 |
| 9 |
Breakfast |
Ground |
 |
x |
 |
 |
Ceramic Floor |
 |
 |
| 10 |
Laundry |
Ground |
 |
x |
 |
 |
 |
|
|
|



 Peckson-Doran BC20-Dec 2019.jpg)