Featured Listings
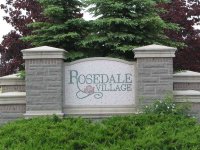
Brampton Main Floor Studio + Den
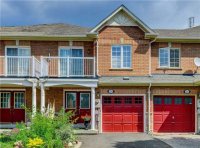
3 Bdrm Freehold Townome Sold
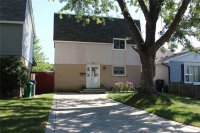
Beautiful Detached Home in Brampton H Section
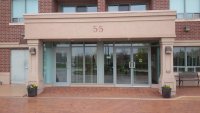
Beautiful Brampton Condo Units for Lease
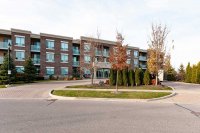
Brampton One Bedroom Condo in Rosedale Village for Sale
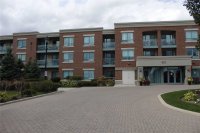
Brampton One Bedrrom Condo Rosedale Village Ground Floor for Sale
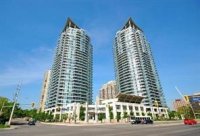
Mississauga 1 + 2 1 Elm Drive
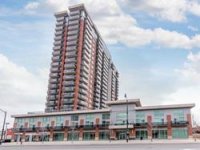
2 Bedrrom Condo for Lease near Downtown Brampton
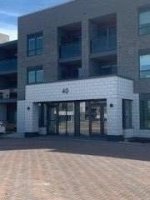
1 Bedroom Ground Floor - Brampton Rosedale Village for lease
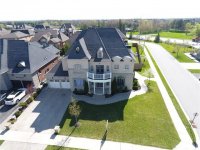
Brampton Stunning Executive 4 Bedroom Home Sold
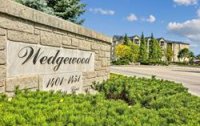
2 Bedroom Condo in Burlington
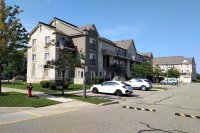
1 Bedroom Ground Floor - Daniels Brampton - For Lease
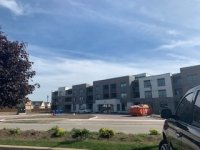
Rosedale Village for sale or for rent condo apartment : 2 bedroom 2 washroom 1140 sq ft
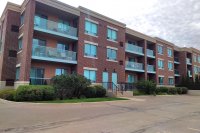
1 + 1 Condo Unit in Rosedale Village
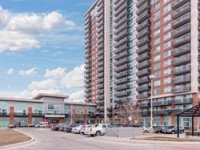
1 + 1 Condo for Lease near Downtown Brampton
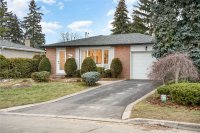
Brookdale Cres in Brampton 3 + 1

1 + 1 Condo - Leased near Downtown Brampton
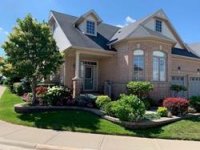
Beautiful Rosedale Bungalow in Brampton near Golf Course
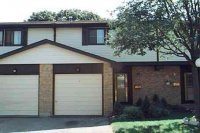
Brampton Condo Townhome - Upgraded - SOLD
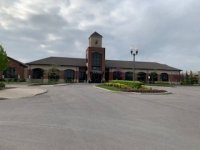
Semi Detached Bungalow near William Osler Hospital
|
Gorgeous 5 Bedroom 4.5 Bath Home In Credit Mills SOLD
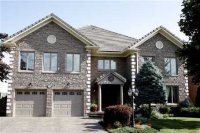
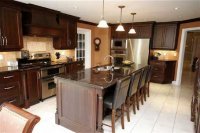
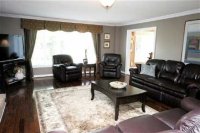
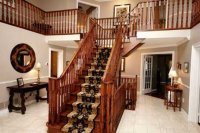
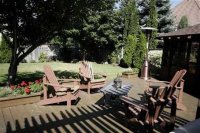
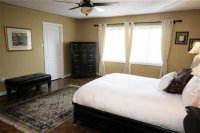
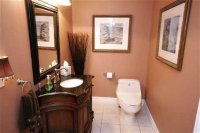
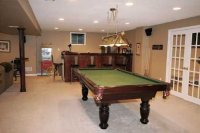
|
Price: $1,888,888
Status: Sold
|
Street Address: 2203 Rosegate Dr
City: Mississauga
Province: Ontario
Postal Code: L5M5A5
View Map
|
Square Feet: 6500
Bedrooms: 5
Bathrooms: 5
Floors: 2
Garages: 3 + 4
Basement: Finished
Lot Size: 75 x 120
|
Details
2203 Rosegate Dr Â
|
Key Features
| # |
Room |
Level |
Dimensions (ft) |
 |
 |
 |
 |
| 1 |
Family |
Main |
78.74 |
x |
59.05 |
 |
Fireplace |
 |
 |
| 2 |
Living |
Main |
72.18 |
x |
52.49 |
 |
 |
 |
 |
| 3 |
Kitchen |
Main |
85.30 |
x |
49.21 |
 |
 |
 |
 |
| 4 |
Master |
Upper |
78.74 |
x |
59.05 |
 |
Fireplace |
Ensuite Bath |
 |
| 5 |
2nd Br |
Upper |
65.62 |
x |
65.62 |
 |
Ensuite Bath |
 |
 |
| 6 |
3rd Br |
Upper |
52.49 |
x |
65.62 |
 |
 |
 |
 |
| 7 |
3rd Br |
Upper |
52.49 |
x |
65.62 |
 |
 |
Gorgeous 5 Bedroom 4.5 Bath Home In Credit Mills. Perfect For Any Entertainer. This House Features 6500 Sq Ft Of Living Space Plus An Extra 2200 Square Feet In The Basement. Recent Upgrades Include Completely New Kitchen, New Windows, New Furnaces And Air Conditioning Units. The Back Yard Is Completely Finished With A 2 Tiered Deck Along With Hot Tub Built Into A Gazebo. The Home Is Close To Schools, The Hospital And Other Amenities.
|
|
|



 Peckson-Doran BC20-Dec 2019.jpg)