Featured Listings
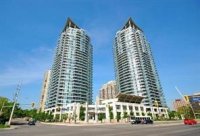
Mississauga 1 + 2 1 Elm Drive
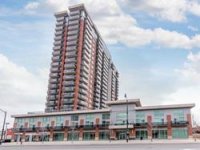
2 Bedrrom Condo for Lease near Downtown Brampton
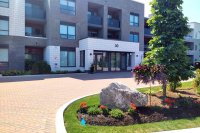
Rosedale 2 Bedroom condo unit in newest building
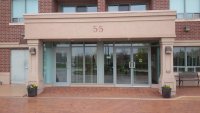
Beautiful Brampton Condo Units for Lease
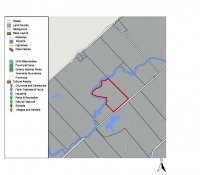
31 Acres-Tay Valley, Lanark
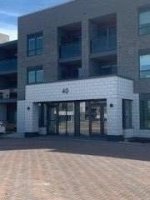
1 Bedroom Ground Floor - Brampton Rosedale Village
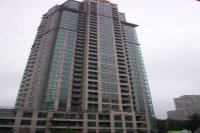
Missisauga Walk To Square One! 2 + 1 RENTED!
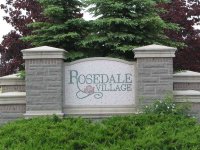
Brampton Main Floor Studio + Den
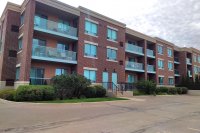
1 + 1 Condo Unit in Rosedale Village
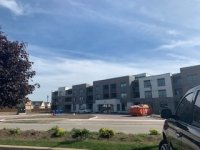
Rosedale Village for sale or for rent condo apartment : 2 bedroom 2 washroom 1140 sq ft
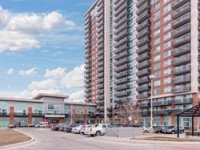
1 + 1 Condo for Lease near Downtown Brampton
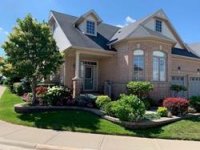
Beautiful Rosedale Bungalow in Brampton near Golf Course
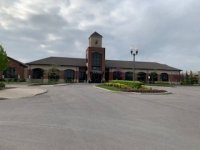
Semi Detached Bungalow near William Osler Hospital
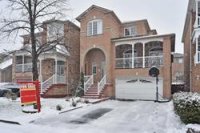
Close To New Vaughan Hospital & Wonderland SOLD
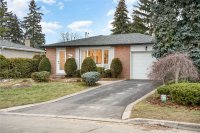
Brookdale Cres in Brampton 3 + 1
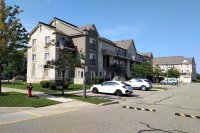
1 Bedroom Ground Floor - Daniels Brampton
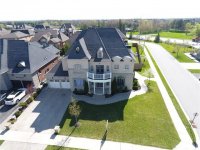
Brampton Stunning Executive 4 Bedroom Home Sold
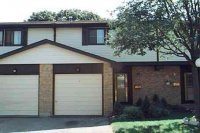
Brampton Condo Townhome - Upgraded - SOLD

2 Bedroom Condo in Burlington
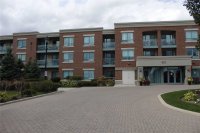
Brampton One Bedrrom Condo Rosedale Village Ground Floor for Sale
|
Brampton Semi - $289900 SOLD for 100% of List!
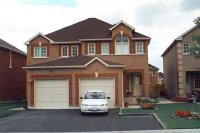
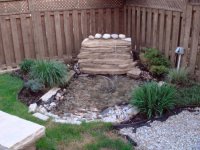
Water Fall in Rear Garden
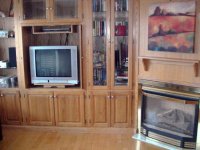
Family Room
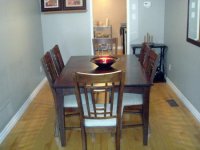
Dining Room
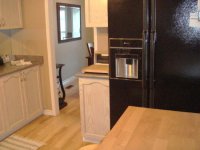
Kitchen
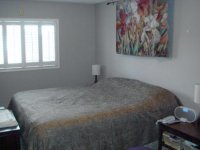
Master Bedroom
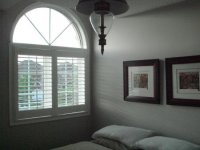
Bedroom 2
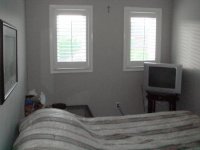
Bedroom 3
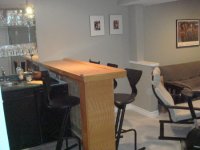
Recreation Room with Bar
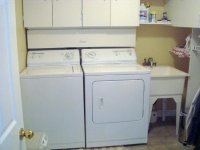
Laundry Room
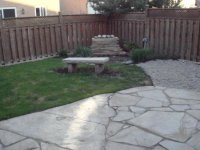
Garden
|
MLS #: W1134003
Price: $289,900
Status: Sold
|
Street Address: 43 Carrie Cres
City: Brampton
Province: Ontario
Postal Code: L6Y4Z1
View Map
|
Square Feet: 1600
Bedrooms: 3
Bathrooms: 3
Floors: 2
Garages: built in + 3 parking
Basement: Finished
Lot Size: 23.09X108.92
|
Details
43 Carrie Cres
Queen/Chingcousy
Queen/Chingcousy
Well Maintained 3 Bedroom Semi-Detached Home! Radiates True Pride Of Ownership, Nicely Decorated, Beautifully Landscapped With Flagstone! 3 Spacious Bedrooms, 2 1/2 Baths, Partially Finished Rec Room, Cac, Excellent Family Neighbourhood And Much More.
Excellent Location, Newer Area, Close To Queen/Mclaughlin/ Mavis/407,Hway7, Elem/Mid/Sheridan, Transit, 24 Hr. Sobeys, Walk-In Clinic, Drug Mart** Beautiful Bright Clean Home, Prof. Finished Basement, Gleaming Hardwood Main Flrs., B/I Shelves, Rock Garden/Waterfall/Tree
B-Ment Has Huge 3Pc-Wrm, Storage Rm, Family/Rec., Wet Bar Pot/Track Lights, Finished Garage With Storage, Oak Railings, Incl. 5 Appliances, Enclosed Front Porch, Main Flr 2Pc Powder Room, Stone Walkway.. More
# Room Level Dimensions (ft)
1 Kitchen Main 12.34 x 10.01 Breakfast Area Ceramic Floor
2 Living Main 14.99 x 11.15 W/O To Patio Hardwood Floor B/I Shelves
3 Dining Main 11.32 x 8.66 Formal Rm Hardwood Floor
4 Master 2nd 11.48 x 13.25 Closet Broadloom 4 Pc Ensuite
5 2nd Br 2nd 11.02 x 8.83 Closet Broadloom 4 Pc Bath
6 3rd Br 2nd 14.40 x 7.97 Closet Broadloom
7 Family Bsmt x Combined W/Rec 3 Pc Bath
8 Laundry Bsmt 8.99 x 7.68 Separate Rm B/I Shelves
9 Rec Bsmt x Wet Bar Open Concept
|
Key Features
Central Air || Dishwasher || Fireplace || Fridge || Hardwood Floors || Patio || Stove/Oven || Washer/Dryer
|
|
|



 Peckson-Doran BC20-Dec 2019.jpg)