Featured Listings
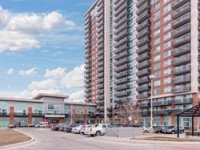
1 + 1 Condo for Lease near Downtown Brampton
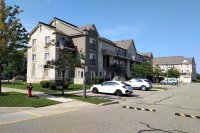
1 Bedroom Ground Floor - Daniels Brampton - For Lease
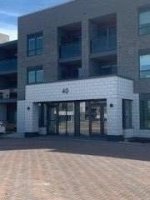
1 Bedroom Ground Floor - Brampton Rosedale Village for lease
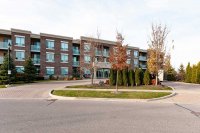
Brampton One Bedroom Condo in Rosedale Village for Sale
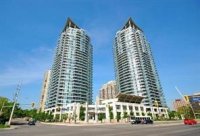
Mississauga 1 + 2 1 Elm Drive
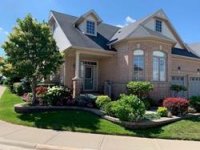
Beautiful Rosedale Bungalow in Brampton near Golf Course
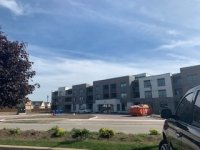
Rosedale Village for sale or for rent condo apartment : 2 bedroom 2 washroom 1140 sq ft
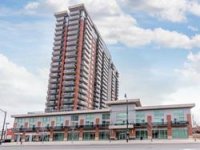
1 + 1 Condo - Leased near Downtown Brampton
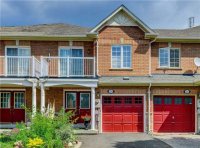
3 Bdrm Freehold Townome Sold
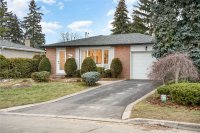
Brookdale Cres in Brampton 3 + 1
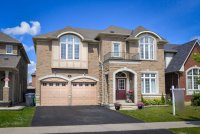
16 Powell Drive, Brampton - SOLD
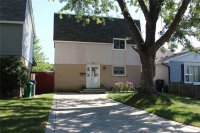
Beautiful Detached Home in Brampton H Section
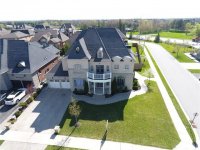
Brampton Stunning Executive 4 Bedroom Home Sold
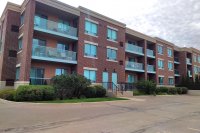
1 + 1 Condo Unit in Rosedale Village
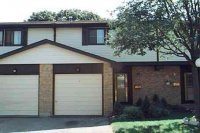
Brampton Condo Townhome - Upgraded - SOLD
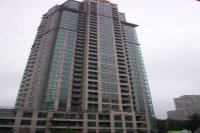
Missisauga Walk To Square One! 2 + 1 RENTED!
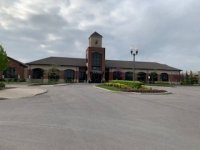
Semi Detached Bungalow near William Osler Hospital
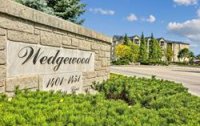
2 Bedroom Condo in Burlington
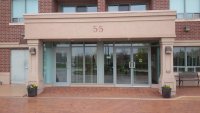
Beautiful Brampton Condo Units for Lease
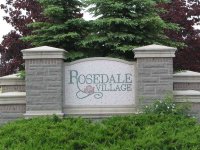
Brampton Main Floor Studio + Den
|
Brampton Townhome - SOLD in one week!
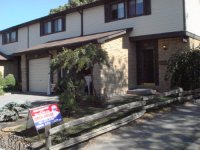
Front of Home
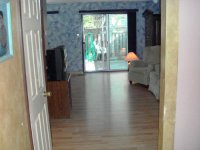
Entrance
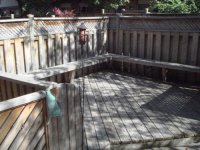
Private Back Yard
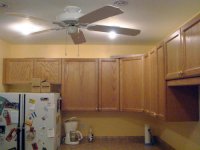
New Oak Cabinets in Kitchen
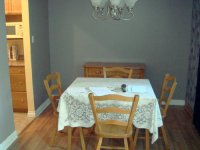
Separate Dining Room
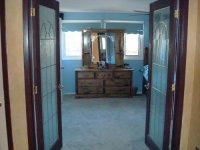
French Doors to Master
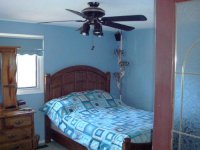
Master Bedroom
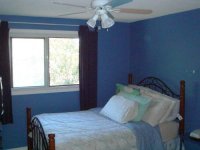
Bedroom 2
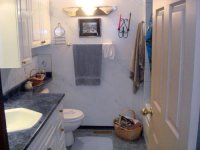
Full Bath
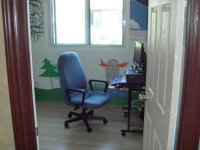
Bedroom 3
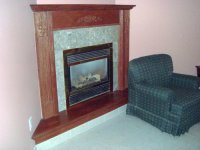
Fireplace in Recreation Room
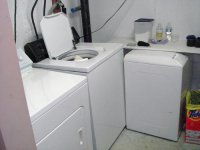
Separate Laundry Room
|
MLS #: W1225372
Price: $196,000
Status: Available
|
Street Address: 93 Hansen Rd N 16
City: Brampton
Province: Ontario
Postal Code: L6V3C8
View Map
|
Bedrooms: 3
Bathrooms: 2
Floors: 2
Garages: 1
Basement: Finished
|
Details
# Room Level Dimensions (ft)
1 Living Ground 27.46 x 17.95 Combined W/Dining W/O To Deck Laminate
2 Dining Ground 27.46 x 17.78 Combined W/Living Laminate
3 Kitchen Ground 9.78 x 9.74 B/I Dishwasher
4 Master 2nd 11.35 x 16.37 French Doors W/I Closet
5 2nd Br 2nd 8.20 x 9.74 Laminate
6 3rd Br 2nd 9.48 x 8.14 Laminate
7 4th Br Bsmt x Ceramic Floor Fireplace 2 Pc Ensuite
Highly Negotiable, Largest End Unit In Complex, W/Garage/Own Driveway, Clean, Well-Maintained, Upgrades, New Paint, Jacuzzi, Track/Pot Lights, Newer Furnace, Cac, Cvac, Dehumidifier, Gas Fireplace W/ Mantle, Wood Laminate Flr, Ceramic Flr, Storm Door. Make An Offer!!!
Excell House Layout, Fully Fenced Yard, Backyard Sundeck, Door To House From Garage, Ceiling Fans, Closets, Laundry Option Upper Flr. Basement Option For Brm/Family Rm Both, Visitor Parking, Walk To Sch., Stores, Church, Bus Stop, Rec Ctr
|
Key Features
Central Air || Ceramic Tiles || Deck || Dishwasher || Fireplace || Freezer || Fridge || Hardwood Floors || Stove/Oven || Washer/Dryer
|
|
|



 Peckson-Doran BC20-Dec 2019.jpg)