Featured Listings
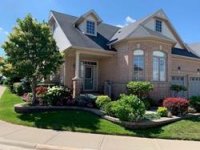
Beautiful Rosedale Bungalow in Brampton near Golf Course
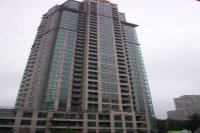
Missisauga Walk To Square One! 2 + 1 RENTED!
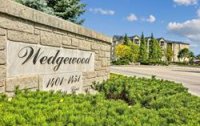
2 Bedroom Condo in Burlington
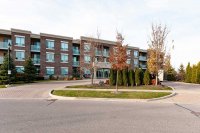
Brampton One Bedroom Condo in Rosedale Village for Sale
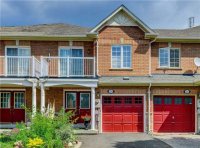
3 Bdrm Freehold Townome Sold
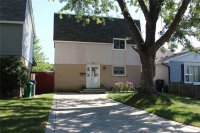
Beautiful Detached Home in Brampton H Section
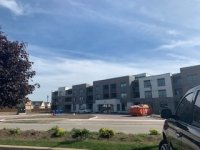
Rosedale Village for sale or for rent condo apartment : 2 bedroom 2 washroom 1140 sq ft
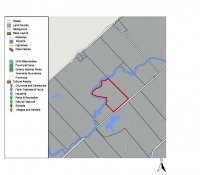
31 Acres-Tay Valley, Lanark
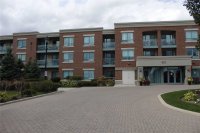
Brampton One Bedrrom Condo Rosedale Village Ground Floor for Sale
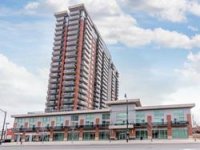
1 + 1 Condo - Leased near Downtown Brampton
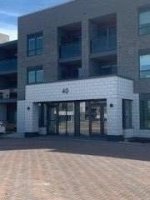
1 Bedroom Ground Floor - Brampton Rosedale Village for lease
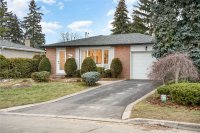
Brookdale Cres in Brampton 3 + 1

2 Bedrrom Condo for Lease near Downtown Brampton
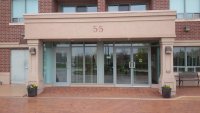
Beautiful Brampton Condo Units for Lease
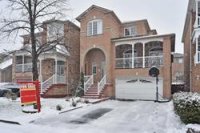
Close To New Vaughan Hospital & Wonderland SOLD
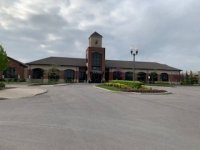
Semi Detached Bungalow near William Osler Hospital
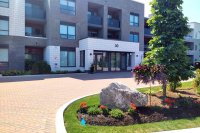
Rosedale 2 Bedroom condo unit in newest building
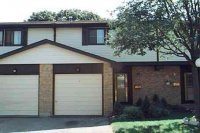
Brampton Condo Townhome - Upgraded - SOLD
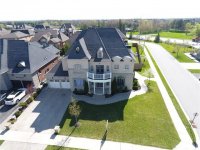
Brampton Stunning Executive 4 Bedroom Home Sold
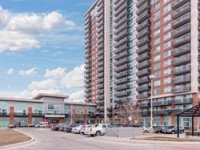
1 + 1 Condo for Lease near Downtown Brampton
|
Brampton Semi - Sold
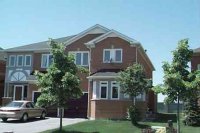
|
MLS #: W1261386
Price: $306,500
Status: Sold
|
Street Address: 172 Rainforest Dr
City: Brampton
Province: Ontario
Postal Code: L6R1A4
View Map
|
Bedrooms: 4_1
Bathrooms: 4
Floors: 2
Garages: 4 parking
Basement: Finished
|
Details
# Room Level Dimensions (ft)
1 Living Ground 21.00 x 11.61 Combined W/Dining Sunken Room Bay Window
2 Dining Ground 21.00 x 11.61 Combined W/Living Sunken Room
3 Family Ground 13.62 x 12.40 Broadloom Open Concept
4 Kitchen Ground 10.60 x 10.01 Breakfast Area O/Looks Family Double Sink
5 Breakfast Ground 8.01 x 8.01 W/O To Yard
6 Master 2nd 19.62 x 9.61 Broadloom 4 Pc Bath W/I Closet
7 4th Br 2nd 14.60 x 9.61 Broadloom Closet Window
8 3rd Br 2nd 10.01 x 9.61 Broadloom Closet Window
9 2nd Br 2nd 13.02 x 9.61 Broadloom Closet Window
Huge 4Br Semi-Detached In High Demand Area. Finished Basement With Sep. Entrance, Close To Shopping Mall, Schools, Park And Transit. No Neighbours Behind. Excellent Floor Plan.
All Appliances, All Elfs, Central Air Conditioner. Close To All Amenities.
Please Call If Late Or Cancelling. Lock Box For Easy Showing. Seller And Agent Do Not Warrant Retrofit Status Of Bsmt Apartment. Please Download Or Call Listing Office For Schedule "B" With All Offers
|
Key Features
Carpeted Floors || Central Air || Dishwasher || Fridge || Stove/Oven || Washer/Dryer
|
|
|



 Peckson-Doran BC20-Dec 2019.jpg)