Featured Listings
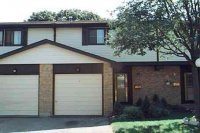
Brampton Condo Townhome - Upgraded - SOLD
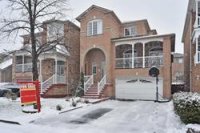
Close To New Vaughan Hospital & Wonderland SOLD
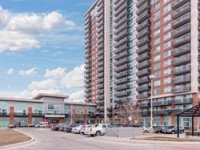
1 + 1 Condo for Lease near Downtown Brampton
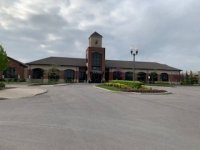
Semi Detached Bungalow near William Osler Hospital
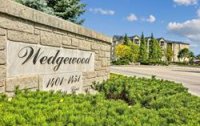
2 Bedroom Condo in Burlington
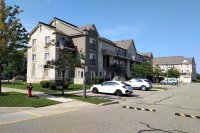
1 Bedroom Ground Floor - Daniels Brampton
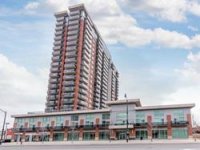
2 Bedrrom Condo for Lease near Downtown Brampton
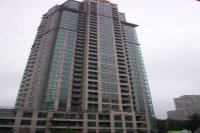
Missisauga Walk To Square One! 2 + 1 RENTED!
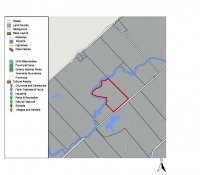
31 Acres-Tay Valley, Lanark
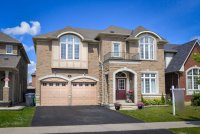
16 Powell Drive, Brampton - SOLD
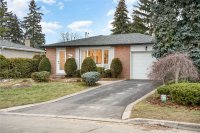
Brookdale Cres in Brampton 3 + 1
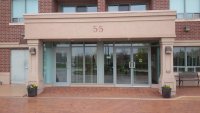
Beautiful Brampton Condo Units for Lease
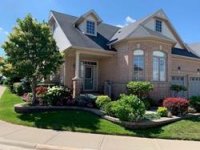
Beautiful Rosedale Bungalow in Brampton near Golf Course
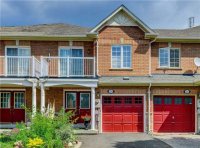
3 Bdrm Freehold Townome Sold
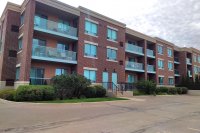
1 + 1 Condo Unit in Rosedale Village
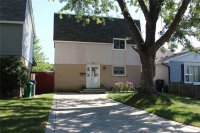
Beautiful Detached Home in Brampton H Section
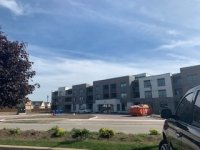
Rosedale Village for sale or for rent condo apartment : 2 bedroom 2 washroom 1140 sq ft
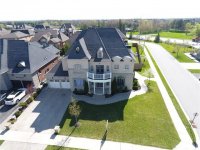
Brampton Stunning Executive 4 Bedroom Home Sold
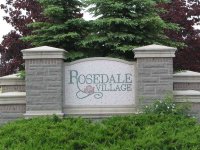
Brampton Main Floor Studio + Den
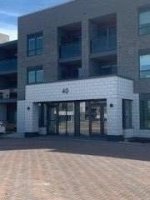
1 Bedroom Ground Floor - Brampton Rosedale Village
|
Brampton - Gorgeous Home In An Excellent Location.
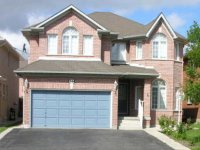
|
Price: $499,000
Status: Available
|
Street Address: 55 Mapleview
City: Brampton
Province: Ontario
Postal Code: L6R1M4
View Map
|
Bedrooms: 5 + 2
Bathrooms: 4
Floors: 2
Garages: 2
Basement: Finished
Lot Size: 41.01X104.99 Feet
|
Details
Basement Apartment Separate Entrance
Close to New Hospital
Room Level Dimensions (ft)
1 Living Main 19.32 x 9.09 Parquet Floor Combined W/Dining Bow Window
2 Dining Main 13.12 x 9.09 Parquet Floor Combined W/Living French Doors
3 Family Main 19.32 x 10.83 Parquet Floor Gas Fireplace
4 Kitchen Main 19.82 x 14.40 Ceramic Floor Breakfast Area W/O To Yard
5 Master 2Nd 20.28 x 14.60 Parquet Floor W/I Closet 4 Pc Ensuite
6 2nd Br 2Nd 11.81 x 10.30 Parquet Floor Large Closet Window
7 3rd Br 2Nd 12.99 x 10.10 Parquet Floor Large Closet Window
8 4th Br 2Nd 12.99 x 12.30 Parquet Floor Large Closet Window
9 5th Br 2Nd 15.58 x 10.01 Parquet Floor Large Closet Window
Gorgeous Home In An Excellent Location. 2 Gas Fireplaces, 2Fridges, 2Stoves, Dishwasher, Heavy Duty Exhaust Fans In Upstairs & Bsmt Kit. 2 Bdrm Professionally Finished Bsmt W/ Sep Entrance & Pot Lights.
Bsmt Kit W/Natural Gas Stove & Butlers Pantary. Ac, Cvac, Garage Door Opener, Washer/Dryer. Window Coverings/Blinds, Upgraded Lights Throughout The House. Approximately 2800Sq Ft.
|
Key Features
Central Air || Ceramic Tiles || Dishwasher || Fireplace || Freezer || Hardwood Floors || Stove/Oven || Washer/Dryer
|
|
|



 Peckson-Doran BC20-Dec 2019.jpg)