Featured Listings
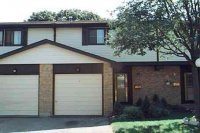
Brampton Condo Townhome - Upgraded - SOLD
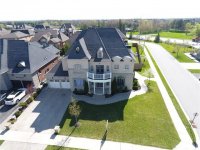
Brampton Stunning Executive 4 Bedroom Home Sold
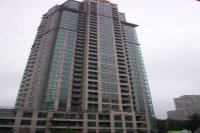
Missisauga Walk To Square One! 2 + 1 RENTED!
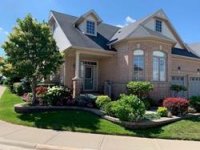
Beautiful Rosedale Bungalow in Brampton near Golf Course
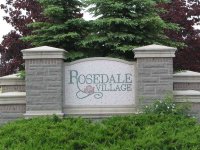
Brampton Main Floor Studio + Den
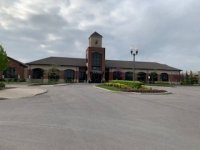
Semi Detached Bungalow near William Osler Hospital
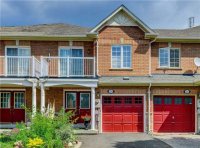
3 Bdrm Freehold Townome Sold
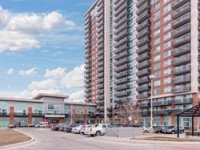
1 + 1 Condo for Lease near Downtown Brampton
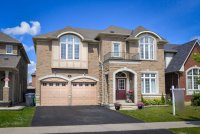
16 Powell Drive, Brampton - SOLD
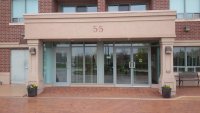
Beautiful Brampton Condo Units for Lease
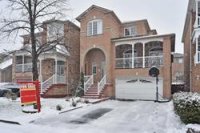
Close To New Vaughan Hospital & Wonderland SOLD
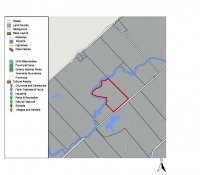
31 Acres-Tay Valley, Lanark
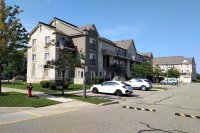
1 Bedroom Ground Floor - Daniels Brampton
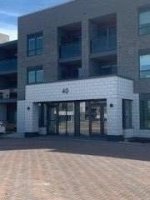
1 Bedroom Ground Floor - Brampton Rosedale Village
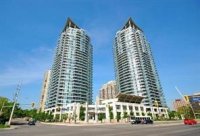
Mississauga 1 + 2 1 Elm Drive
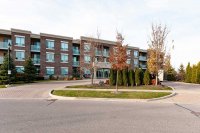
Brampton One Bedroom Condo in Rosedale Village for Sale
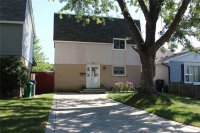
Beautiful Detached Home in Brampton H Section
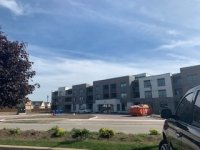
Rosedale Village for sale or for rent condo apartment : 2 bedroom 2 washroom 1140 sq ft
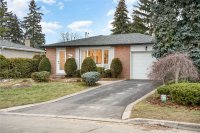
Brookdale Cres in Brampton 3 + 1
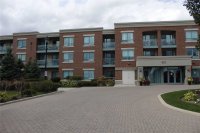
Brampton One Bedrrom Condo Rosedale Village Ground Floor for Sale
|
Spacious End-Unit Beautiful Home In Peel Village Brampton $209900 - SOLD
![thumb_37_280_town_house[1].jpg](http://www.jingdoran.com/media/Products/product_33/thumb_37_280_town_house[1].jpg)
![thumb_37_280_town_house_2[1].jpg](http://www.jingdoran.com/media/Products/product_33/thumb_37_280_town_house_2[1].jpg)
![thumb_37_280__town_house_3[1].jpg](http://www.jingdoran.com/media/Products/product_33/thumb_37_280__town_house_3[1].jpg)
![thumb_37_280_town_hosue_4[1].jpg](http://www.jingdoran.com/media/Products/product_33/thumb_37_280_town_hosue_4[1].jpg)
|
MLS #: W1418498
Price: $209,900
Status: Sold
|
Street Address: 280 Townhouse Cres
City: Brampton
Province: Ontario
Postal Code: L6W3C7
View Map
|
Bedrooms: 4
Bathrooms: 2
Floors: 2
Basement: Finished
|
Details
# Room Level Dimensions (ft)
1 Kitchen Main 6.92 x 6.99 Ceramic Back Splash O/Looks Frontyard Window
2 Dining Main 7.74 x 11.29 Hardwood Floor W/O To Yard Double Doors
3 Living Main 19.42 x 12.27 Hardwood Floor W/O To Garden W/O To Garden
4 Master 2nd 11.12 x 9.78 Broadloom Mirrored Closet Double Doors
5 2nd Br 2nd 8.17 x 11.42 Broadloom Closet Double Doors
6 3rd Br 2nd 7.81 x 11.71 Broadloom Closet
7 Foyer Main x Ceramic Back Splash Mirrored Closet
8 Bathroom 2nd x Ceramic Back Splash 4 Pc Bath
10 4th Br Bsmt x Window
11 Family Bsmt x Open Concept
12 Laundry Bsmt x Enclosed
Spacious End-Unit, Beautiful Home In Peel Village,Walk To Kennedy/Steeles, Turner-Fenton School, Transit, Food Shops, Etc. Upgrades-Kitchen Cupboards/Ceramic Backsplash Flooring, Strip Oak Hardwood Floors In Living/Dining, Oak Staircase, Interlock Front Walkway, Garden Door To Fully Fenced Backyard W/ Storage Shed, Central Air, One Of Largest Backyard In A Non-Crowded Location Of Complex
Fridge/Stove/Builtin-Dishwasher/Washer/Dryer, Window Blinds And Elf's, Finished Basement-Bedroom W/ Window,Family Rm & Enclosed Laundry Rm., 2 Private Parking Spots In-Front,Close To Visitor Parking, Rough-In Washroom In Bsement
|
Key Features
Carpeted Floors || Central Air || Ceramic Tiles || Dishwasher || Fridge || Hardwood Floors || Patio || Stove/Oven || Washer/Dryer
|
|
|



 Peckson-Doran BC20-Dec 2019.jpg)