Featured Listings
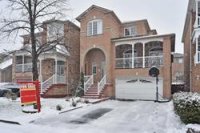
Close To New Vaughan Hospital & Wonderland SOLD
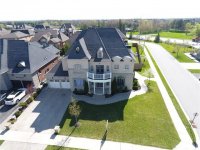
Brampton Stunning Executive 4 Bedroom Home Sold
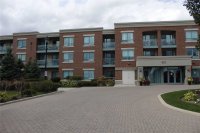
Brampton One Bedrrom Condo Rosedale Village Ground Floor for Sale
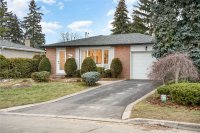
Brookdale Cres in Brampton 3 + 1
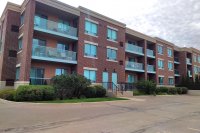
1 + 1 Condo Unit in Rosedale Village
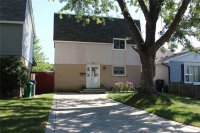
Beautiful Detached Home in Brampton H Section
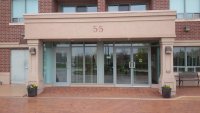
Beautiful Brampton Condo Units for Lease
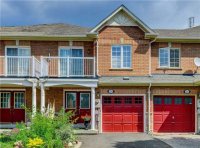
3 Bdrm Freehold Townome Sold
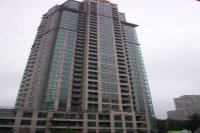
Missisauga Walk To Square One! 2 + 1 RENTED!
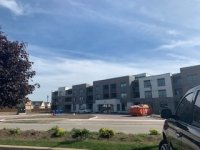
Rosedale Village for sale or for rent condo apartment : 2 bedroom 2 washroom 1140 sq ft
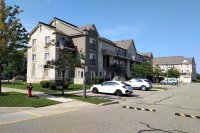
1 Bedroom Ground Floor - Daniels Brampton - For Lease
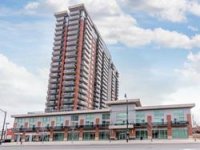
1 + 1 Condo - Leased near Downtown Brampton
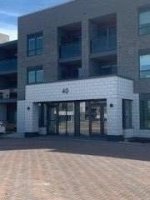
1 Bedroom Ground Floor - Brampton Rosedale Village for lease
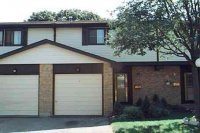
Brampton Condo Townhome - Upgraded - SOLD
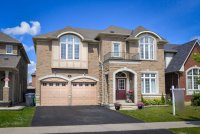
16 Powell Drive, Brampton - SOLD
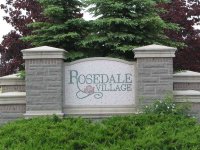
Brampton Main Floor Studio + Den
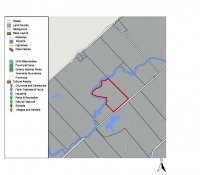
31 Acres-Tay Valley, Lanark
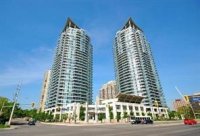
Mississauga 1 + 2 1 Elm Drive
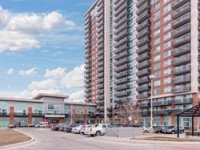
1 + 1 Condo for Lease near Downtown Brampton
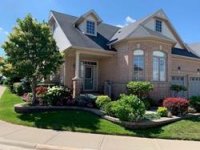
Beautiful Rosedale Bungalow in Brampton near Golf Course
|
Two Bedroom Hillcrest Condo Close to GO Station- Mississauga - SOLD
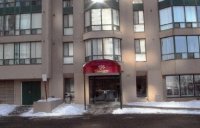
Front
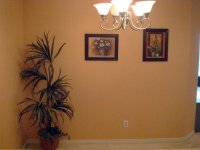
Dining Room
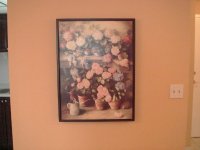
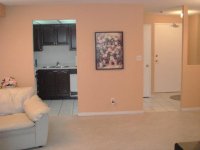
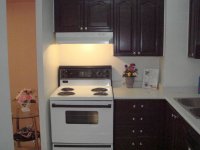
Kitchen
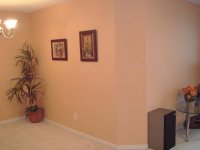
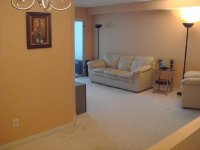
Dining Room and view of Living Room
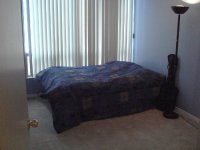
Master Bedroom with walk in
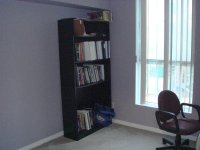
Den or 2nd Bedroom
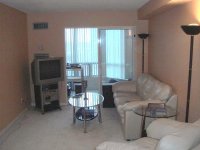
walk out to solarium
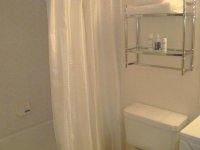
Main Bath
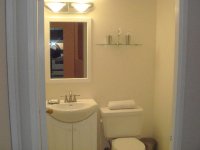
2nd Bathroom
|
MLS #: W1530470
Price: $195,900
Status: Available
|
Street Address: 155 Hillcrest Ave 313
City: Mississauga
Province: Ontario
Postal Code: L5B3Z2
View Map
|
Bedrooms: 2+1
Bathrooms: 2
|
Details
# Room Level Dimensions (ft)
1 Living Main 16.01 x 10.01 Open Concept Combined W/Dining L-Shaped Room
2 Dining Main 10.01 x 6.73 Open Concept Combined W/Living L-Shaped Room
3 Kitchen Main 10.07 x 6.73 Ceramic Floor Illuminated Ceiling B/I Dishwasher
4 Master Main 10.01 x 8.99 Broadloom W/I Closet Large Window
5 2nd Br Main 10.83 x 8.99 Broadloom Large Window
6 Solarium Main 10.01 x 6.56 Broadloom Sliding Doors Bow Window
7 Laundry Main x Ceramic Floor Separate Rm
8 Bathroom Main x Ceramic Floor
9 Bathroom Main x Ceramic Floor
10 Utility Main x Ceramic Floor Closet
11 Foyer Main x Ceramic Floor
12 Locker Lower x
Newly Renovated! Steps To Cooksville-Go Train, Walk To Hurontario-Dundas-Confederation, 3 Min. Drive To Square One, Walk Schools, Close To Hiways, Huge Unit, Good-Sized Bedrooms, Excellent Layout, Morning Sun-Windows Facing East, New Paint, Immaculately Clean! Low Maintenance Fee Incl. All Utilities Except Cable, Complete Amenities/24-Hr Concierge, Ample Guest Parking, Private Locker-Lower Level
Fridge, Stove, B/I Dishwasher, Washer/Dryer, All Window Coverings, All Elfs
|
Key Features
24-Hour Security || Balconey || Carpeted Floors || Central Air || Ceramic Tiles || Concierge || Dishwasher || Fridge || Locker || Stove/Oven || Underground Parking || Washer/Dryer
Â
Â
|
|
|



 Peckson-Doran BC20-Dec 2019.jpg)