Featured Listings
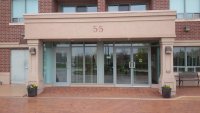
Beautiful Brampton Condo Units for Lease
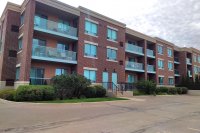
1 + 1 Condo Unit in Rosedale Village
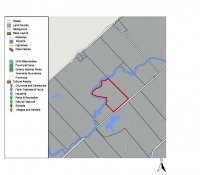
31 Acres-Tay Valley, Lanark
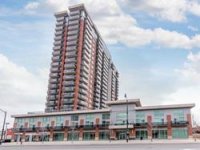
2 Bedrrom Condo for Lease near Downtown Brampton
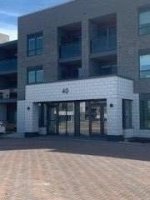
1 Bedroom Ground Floor - Brampton Rosedale Village
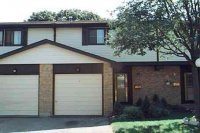
Brampton Condo Townhome - Upgraded - SOLD
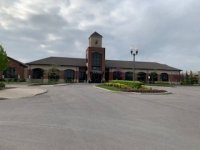
Semi Detached Bungalow near William Osler Hospital
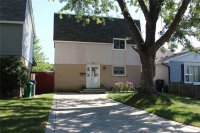
Beautiful Detached Home in Brampton H Section
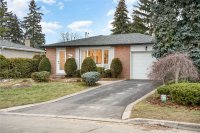
Brookdale Cres in Brampton 3 + 1
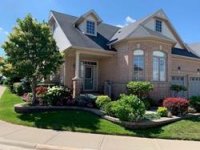
Beautiful Rosedale Bungalow in Brampton near Golf Course
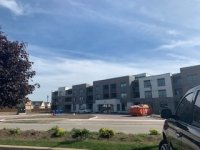
Rosedale Village for sale or for rent condo apartment : 2 bedroom 2 washroom 1140 sq ft
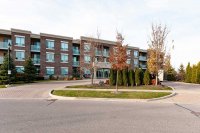
Brampton One Bedroom Condo in Rosedale Village for Sale
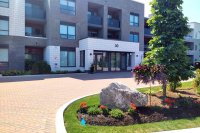
Rosedale 2 Bedroom condo unit in newest building
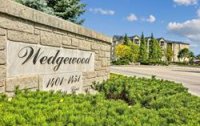
2 Bedroom Condo in Burlington
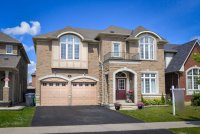
16 Powell Drive, Brampton - SOLD
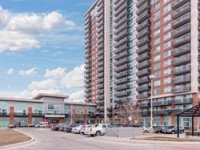
1 + 1 Condo for Lease near Downtown Brampton
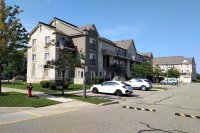
1 Bedroom Ground Floor - Daniels Brampton
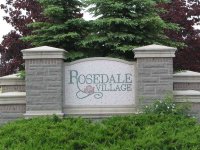
Brampton Main Floor Studio + Den
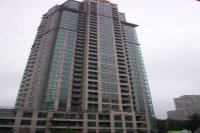
Missisauga Walk To Square One! 2 + 1 RENTED!
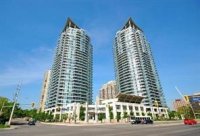
Mississauga 1 + 2 1 Elm Drive
|
2 Bedroom Condo in Excellent Building in Brampton
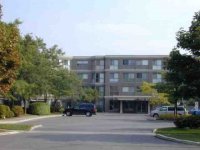
Excelent Building
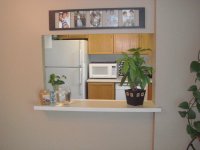
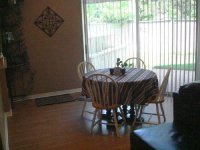
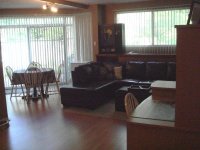
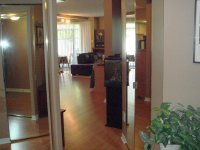
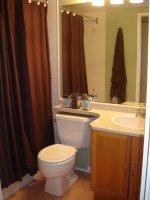
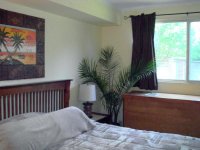
Master w/4 Pc Ensuite
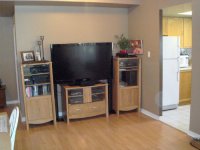
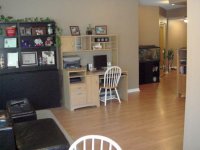
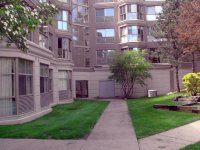
Walk out from Library
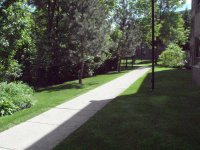
Private Walk Right Behind Unit
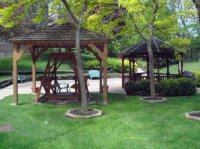
Walk out to Park Like Setting
|
MLS #: W1632418
Price: $194,900
Status: Available
|
Street Address: 8351 Mclaughlin Rd S
City: Bampton
Province: Ontario
Postal Code: L6Y4H8
View Map
|
Square Feet: 900-1099
Bedrooms: 2
Bathrooms: 2
Floors: 1
Garages: 2 parking
|
Details
# Room Level Dimensions (ft)
1 Living Main 10.07 x 8.56 Combined W/Dining Track Lights
2 Dining Main 21.65 x 11.52 Combined W/Living W/O To Patio Open Concept
3 Kitchen Main 8.92 x 8.92 Ceramic Back Splash Modern Kitchen B/I Dishwasher
4 Master Main 13.16 x 10.66 4 Pc Ensuite Hardwood Floor Closet
5 2nd Br Main 10.99 x 7.41 3 Pc Ensuite Hardwood Floor Closet
6 Solarium Ground 8.92 x 12.30 Combined W/Dining Open Concept
Open House Friday 5-7 P.M. Walk To Shoppers World/Sheridan College/Bus Stop/Grocery/ Daycare/Medical-Dental..Clean,Well-Maintained,High Demand *First Flr Large,Corner, High Ceiling Unit In Unique,Quiet, Properly Managed Low Rise Bldg., With Ravine Setting, Walk Out To Patio/Beautiful Garden/Gazebo,Bbq, Amenities-Indoor Pool, Shuffleboard,Billiard, Exercise, Library, Party Rm-Dance Flr,Bar/Kitchen,Guest Suites ...
Upgrades-Pergo Hardwood,Kitchen Window Over Sink Counters, Oak Cabinetry,Extended Living Area,Two Sets Of Mirrored Doors, Five Quality Appliances,Window Coverings,Ceiling Fan,Ensuite Bath, Ensuitelaundry+Storage,2Parkings(1 Owned,1 Rental)
|
Key Features
Central Air || Dishwasher || Fridge || Hardwood Floors || Locker || Patio || Stove/Oven || Underground Parking || Washer/Dryer
|
|
|



 Peckson-Doran BC20-Dec 2019.jpg)