Featured Listings
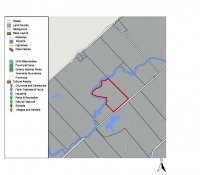
31 Acres-Tay Valley, Lanark
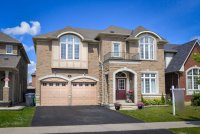
16 Powell Drive, Brampton - SOLD
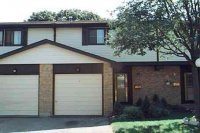
Brampton Condo Townhome - Upgraded - SOLD
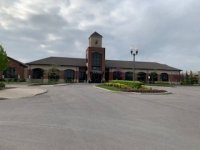
Semi Detached Bungalow near William Osler Hospital
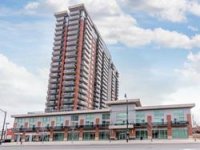
1 + 1 Condo - Leased near Downtown Brampton
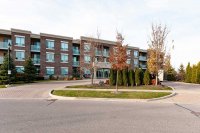
Brampton One Bedroom Condo in Rosedale Village for Sale
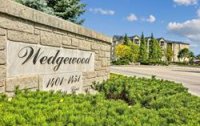
2 Bedroom Condo in Burlington
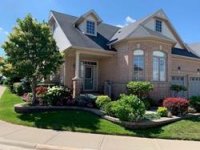
Beautiful Rosedale Bungalow in Brampton near Golf Course
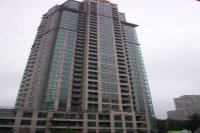
Missisauga Walk To Square One! 2 + 1 RENTED!
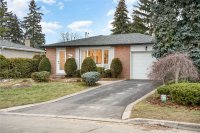
Brookdale Cres in Brampton 3 + 1
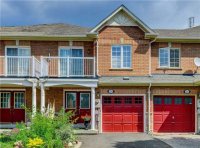
3 Bdrm Freehold Townome Sold
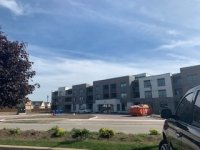
Rosedale Village for sale or for rent condo apartment : 2 bedroom 2 washroom 1140 sq ft
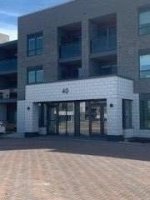
1 Bedroom Ground Floor - Brampton Rosedale Village
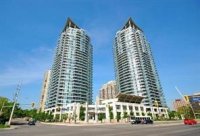
Mississauga 1 + 2 1 Elm Drive
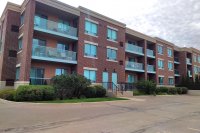
1 + 1 Condo Unit in Rosedale Village
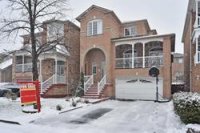
Close To New Vaughan Hospital & Wonderland SOLD
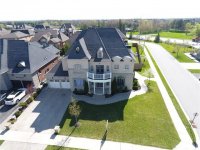
Brampton Stunning Executive 4 Bedroom Home Sold
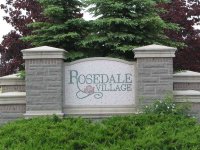
Brampton Main Floor Studio + Den
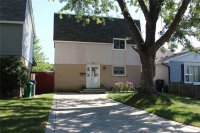
Beautiful Detached Home in Brampton H Section
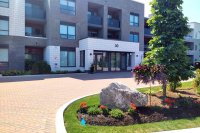
Rosedale 2 Bedroom condo unit in newest building
|
Mississauga Semi - $319900 - SOLD
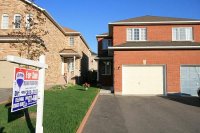
Front of Home
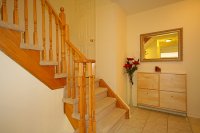
Entry
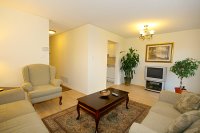
Dining Room
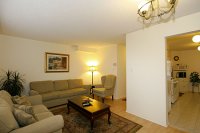
Living Room
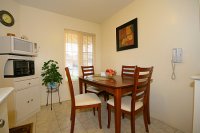
Eat In Kitchen
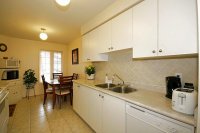
Kitchen
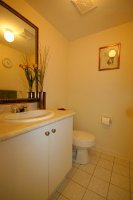
Main Floor Powder Room
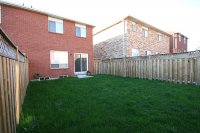
Backyard
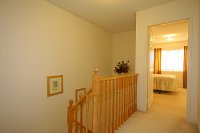
Stairs Up
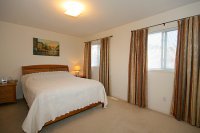
Master Bedroom
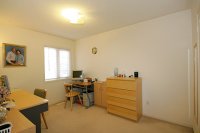
Bedroom 2
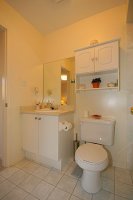
Bath
|
MLS #: W1127624
Price: $319,900
Status: Sold
|
Street Address: 828 Avonshire Crt
City: Mississauga
Province: Ontario
Postal Code: L5V2P2
View Map
|
Bedrooms: 3
Bathrooms: 2
Floors: 2
Basement: Unfinished
|
Details
Virtual Open House (Virtual Tour)
Well-Maintained,Very Clean, Like New, close To 401/ 403/ SquareOne/ Heartland/Hurontario, Close To Schools, Quiet Not Crowded Neighborhood,Walk-Out Dining/Living, Kitchen W/Good Sized Eat-In-Area, Spacious Bedrooms, Wide Driveway/Walkway, Steps To Mavis Bus Stop. See Virtual Tour
Central Air, Appliances Included: Fridge/Stove/B/I Dishwasher/All Elfs, All Window Coverings, 2 Garagedoor Remotes, Ask Agent About Finishing The Basement Program!
Sched B To Accompany Offers. Please Fax All Offers To Listing Office. Thank You For Showing! Lockbox Available!
Mississauga home for sale.
# Room Level Dimensions (ft)
1 Living Main 12.50 x 8.96 Laminate O/Looks Garden Open Concept
2 Dining Main 12.50 x 8.96 Laminate O/Looks Garden Open Concept
3 Kitchen Main 16.01 x 8.60 Ceramic Floor Eat-In Kitchen B/I Dishwasher
4 Master 2nd 11.81 x 15.49 Broadloom His/Hers Closets 4 Pc Ensuite
5 2nd Br 2nd 10.01 x 12.20 Broadloom Closet
6 3rd Br 2nd 12.01 x 8.99 Broadloom Closet
|
Key Features
Carpeted Floors || Central Air || Ceramic Tiles || Fridge || Hardwood Floors || Stove/Oven || Washer/Dryer
|
|
|



 Peckson-Doran BC20-Dec 2019.jpg)