Featured Listings
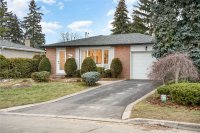
Brookdale Cres in Brampton 3 + 1
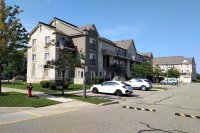
1 Bedroom Ground Floor - Daniels Brampton - For Lease
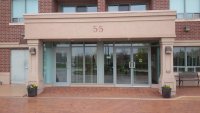
Beautiful Brampton Condo Units for Lease
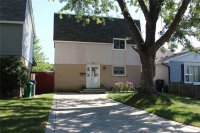
Beautiful Detached Home in Brampton H Section
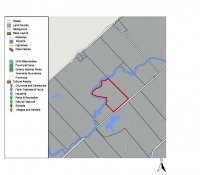
31 Acres-Tay Valley, Lanark
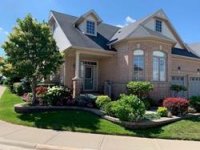
Beautiful Rosedale Bungalow in Brampton near Golf Course
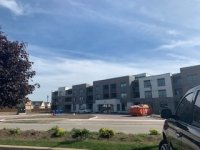
Rosedale Village for sale or for rent condo apartment : 2 bedroom 2 washroom 1140 sq ft
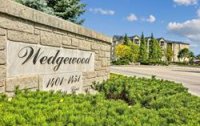
2 Bedroom Condo in Burlington
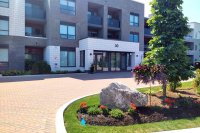
Rosedale 2 Bedroom condo unit in newest building
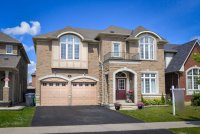
16 Powell Drive, Brampton - SOLD
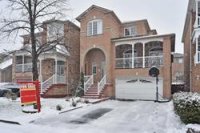
Close To New Vaughan Hospital & Wonderland SOLD
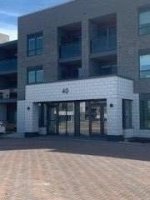
1 Bedroom Ground Floor - Brampton Rosedale Village for lease
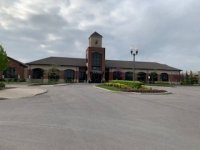
Semi Detached Bungalow near William Osler Hospital
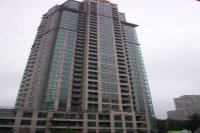
Missisauga Walk To Square One! 2 + 1 RENTED!
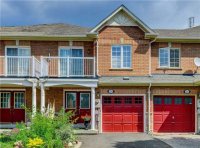
3 Bdrm Freehold Townome Sold
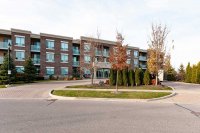
Brampton One Bedroom Condo in Rosedale Village for Sale
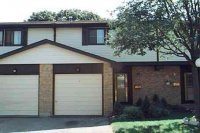
Brampton Condo Townhome - Upgraded - SOLD
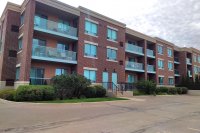
1 + 1 Condo Unit in Rosedale Village
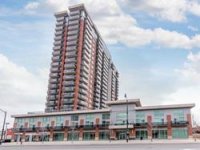
2 Bedrrom Condo for Lease near Downtown Brampton
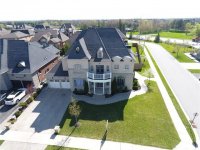
Brampton Stunning Executive 4 Bedroom Home Sold
|
Affordable 3+1 TH in Brampton - $193500 SOLD
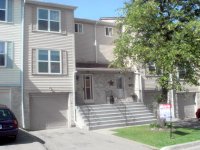
Excellent Location
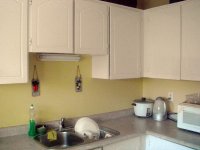
Kitchen
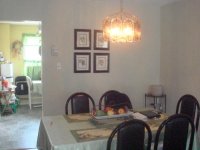
Dining Room
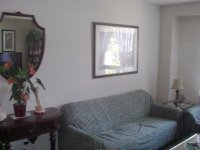
Living Room
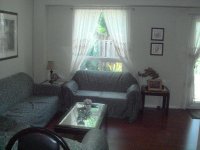
Living Room
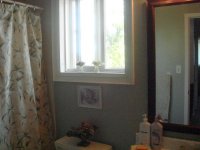
Bath
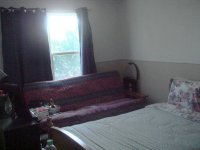
Master Bedroom
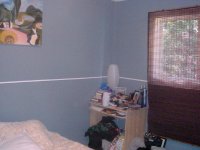
Bedroom
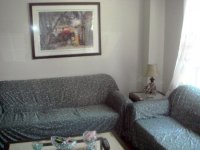
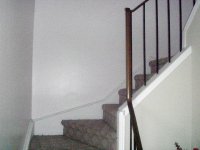
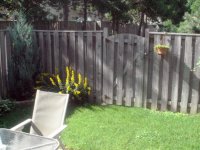
Quiet Patio
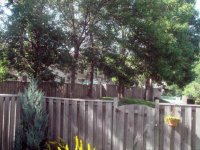
Backs onto Courtyard
|
MLS #: W1834217
Price: $193,500
Status: Sold
|
Street Address: 79 Morley Cr
City: Brampton
Province: Ontario
Postal Code: L6S3K8
View Map
|
Bedrooms: 3+1
Bathrooms: 2
Floors: 3
Garages: large car
Basement: Partially Finished
|
Details
# Room Level Dimensions (ft)
1 Living Main x Laminate W/O To Yard
2 Dining Main x Laminate Combined W/Living
3 Kitchen Main x Cushion Floor Eat-In Kitchen
4 Master 2nd x Broadloom Closet
5 2nd Br 2nd x Broadloom Closet
6 3rd Br 2nd x Broadloom Closet
7 Br Bsmt x
Dont Miss This Opportunity To Make An Offer! Excellent Location, Close To New Hospital, Parks, Transpo, Shopping-Across Sobees, Schools, Professors Lake. Bright, Clean And Maintained Unit, Neutral Colors, Spacious Living/Dining, 3 Good-Sized Bedrooms Plus One In Basement, Access To Garage From Inside,Lots Of Windows Walk-Out To Private Backyard For Bbq, No Immmediate Homes At Back But Courtyard, Close To Visitor Parking, Near Entrance,
New Windows, Elf, Dining Set, Patio Set, Fridge, Stove, Washer, Dryer, Dishwasher, Cac, Extra Room In Basement
|
Key Features
Carpeted Floors || Central Air || Ceramic Tiles || Dishwasher || Fridge || Hardwood Floors || Patio || Stove/Oven || Washer/Dryer
|
|
|



 Peckson-Doran BC20-Dec 2019.jpg)