Featured Listings
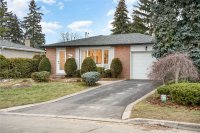
Brookdale Cres in Brampton 3 + 1
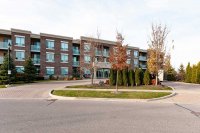
Brampton One Bedroom Condo in Rosedale Village for Sale
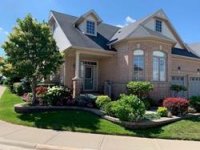
Beautiful Rosedale Bungalow in Brampton near Golf Course
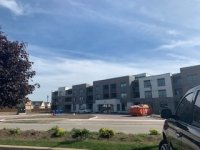
Rosedale Village for sale or for rent condo apartment : 2 bedroom 2 washroom 1140 sq ft
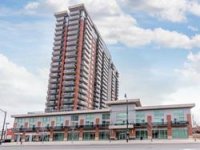
1 + 1 Condo - Leased near Downtown Brampton
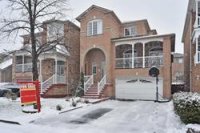
Close To New Vaughan Hospital & Wonderland SOLD
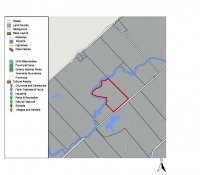
31 Acres-Tay Valley, Lanark
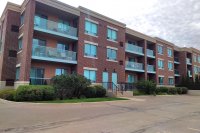
1 + 1 Condo Unit in Rosedale Village
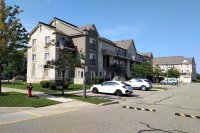
1 Bedroom Ground Floor - Daniels Brampton - For Lease
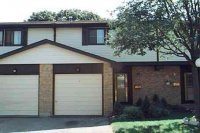
Brampton Condo Townhome - Upgraded - SOLD
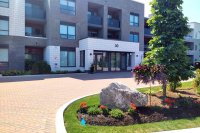
Rosedale 2 Bedroom condo unit in newest building
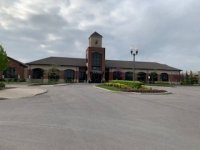
Semi Detached Bungalow near William Osler Hospital
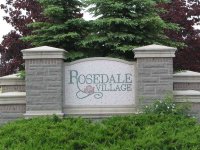
Brampton Main Floor Studio + Den
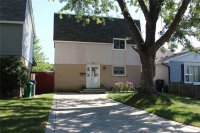
Beautiful Detached Home in Brampton H Section
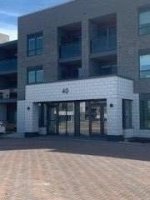
1 Bedroom Ground Floor - Brampton Rosedale Village for lease
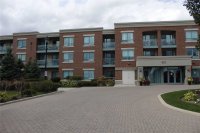
Brampton One Bedrrom Condo Rosedale Village Ground Floor for Sale

2 Bedrrom Condo for Lease near Downtown Brampton
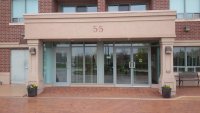
Beautiful Brampton Condo Units for Lease
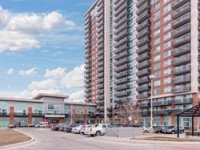
1 + 1 Condo for Lease near Downtown Brampton
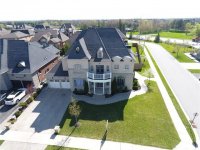
Brampton Stunning Executive 4 Bedroom Home Sold
|
Brampton 2 Bdrm Condo - $133000 - SOLD
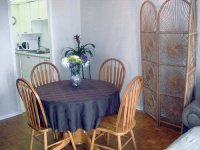
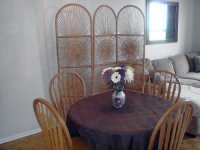
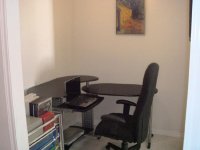
Computer Nook
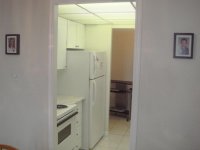
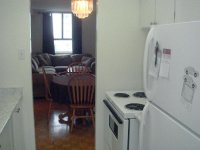
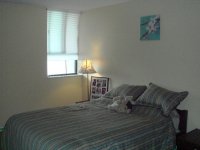
Master Bedroom
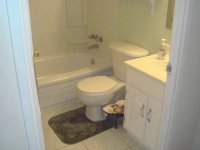
Upgraded Washroom
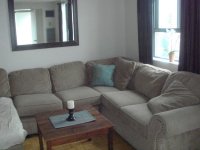
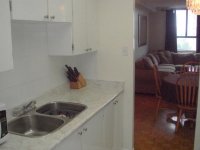
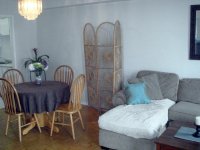
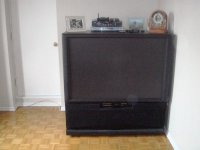
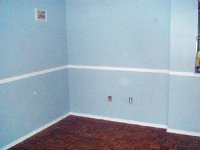
2nd Bedroom
|
MLS #: W1850257
Price: $139,900
Status: Sold
|
Street Address: 4 Lisa Apt 814
City: Brampton
Province: Ontario
Postal Code: L6T4B6
View Map
|
Bedrooms: 2
Bathrooms: 1
|
Details
# Room Level Dimensions (ft)
1 Living Flat 17.49 x 9.97 Parquet Floor W/O To Balcony Picture Window
2 Dining Flat 10.73 x 9.48 Parquet Floor Open Concept L-Shaped Room
3 Kitchen Flat 13.32 x 8.14 Ceramic Floor Illuminated Ceiling
4 Master Flat 13.98 x 10.50 Parquet Floor Closet Window
5 2nd Br Flat 14.30 x 10.40 Parquet Floor Closet Window
Excellent Location, Steps To City Centre, Go Station/Transit. East Exposure, Immaculate, Spacious Unit, With Den-Computer Nook, Ceramic Backspash In Kitchen, Refaced White Melamine Cupboards, Florida Sunshine Ceiling, Upgraded Countertops, Huge Bright, L-Shaped Living/Dining With Large Picture Windows, Walkout To Large Balcony, Ensuite Storage, Upgraded Bathroom With Neutral Ceramic Flooring,
Parking Is Owned, Bldg. Has Concierge/Security Guard/System, Pool, Sauna, Gym, Tennis Court, Covered Visitor Parking; Fridge, Stove, Elf, Shelving
|
Key Features
24-Hour Security || Balconey || Central Air || Concierge || Dishwasher || Fridge || Hardwood Floors || Locker || Stove/Oven || Underground Parking || Washer/Dryer
|
|
|



 Peckson-Doran BC20-Dec 2019.jpg)