Featured Listings
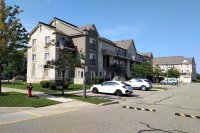
1 Bedroom Ground Floor - Daniels Brampton
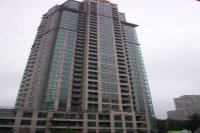
Missisauga Walk To Square One! 2 + 1 RENTED!
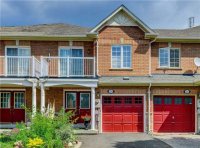
3 Bdrm Freehold Townome Sold
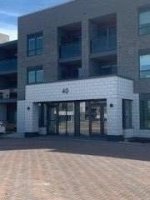
1 Bedroom Ground Floor - Brampton Rosedale Village
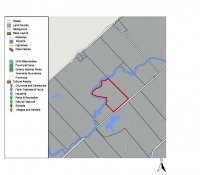
31 Acres-Tay Valley, Lanark
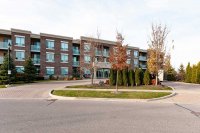
Brampton One Bedroom Condo in Rosedale Village for Sale
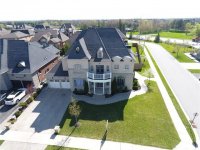
Brampton Stunning Executive 4 Bedroom Home Sold
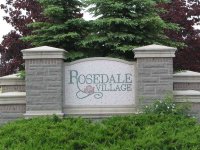
Brampton Main Floor Studio + Den
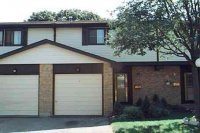
Brampton Condo Townhome - Upgraded - SOLD
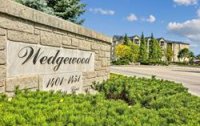
2 Bedroom Condo in Burlington
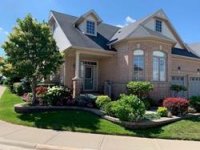
Beautiful Rosedale Bungalow in Brampton near Golf Course
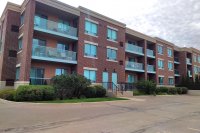
1 + 1 Condo Unit in Rosedale Village
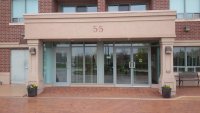
Beautiful Brampton Condo Units for Lease
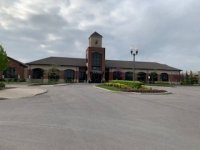
Semi Detached Bungalow near William Osler Hospital
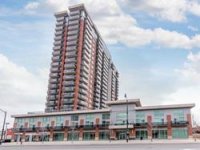
2 Bedrrom Condo for Lease near Downtown Brampton
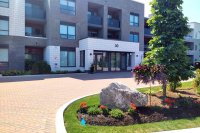
Rosedale 2 Bedroom condo unit in newest building

1 + 1 Condo - Leased near Downtown Brampton
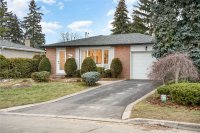
Brookdale Cres in Brampton 3 + 1
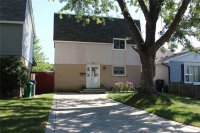
Beautiful Detached Home in Brampton H Section
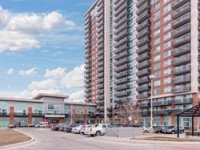
1 + 1 Condo for Lease near Downtown Brampton
|
Brampton Executive Home With 4 Bedrooms - SOLD
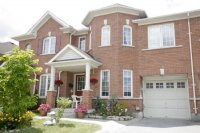
Stunning Rare Freehold Executive Home With 4 Bedrooms
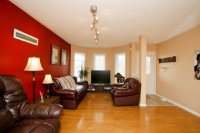
Living Room
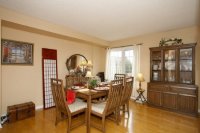
Dining Room
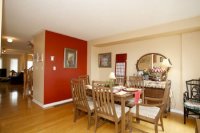
Dining Room
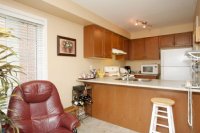
Breakfast Area
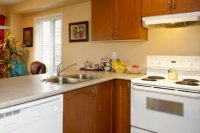
Kitchen
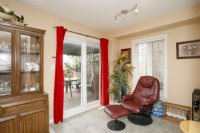
Breakast Area
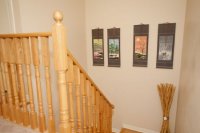
Oak Stairs Rail & Spindles
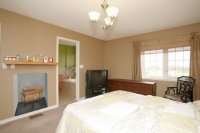
Master Bedroom

Office
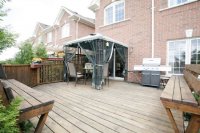
Large Deck
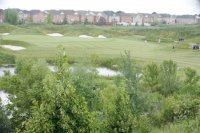
Turnberry Golf Course
|
Price: $339,900
Status: Sold
|
Street Address: 28 Fairway Court
City: Brampton
Province: Ontario
Postal Code: L6Z4W4
View Map
|
Bedrooms: 4
Bathrooms: 3
Floors: 2
Garages: single car
Basement: Unfinished
|
Details
Virtual Open House (Virtual Tour)
Reduced to $339,900 for direct buyer.
# Room Level Dimensions (ft)
1 Living Main 20.21 x 14.11 Bay Window Combined W/Dining Open Concept
2 Kitchen Main 17.22 x 8.04 Ceramic Back Splash W/O To Deck Open Concept
3 Family Main 13.12 x 11.32 Picture Window O/Looks Ravine Open Concept
4 Master 2Nd 15.29 x 11.97 O/Looks Ravine 5 Pc Ensuite W/I Closet
5 2nd Br 2Nd 10.99 x 9.97 Closet Broadloom
6 3rd Br 2Nd 10.60 x 9.84 Closet Broadloom
7 4th Br 2Nd 9.97 x 6.56 W/I Closet Broadloom Bay Window
Stunning Rare Freehold Executive Home With 4 Bedrooms, Gorgeous Open Concept On Main Floor With Walk-Out To Huge Deck & Panoramic View Of Turnberry Golf Course & Acres Of Ravine.Modern Kitchen W/Ceramics, Breakfast Bar, Open To Family Rm. Prof. Decorated Very Tasteful,
Strip Oak Hardwood Flrs. On Main Flr. Entrance To Garage, Oak Stairs, Rail & Spindles. Cac, Elec. Air Filter, Cold Cellar, Instant Access To 410, Walk To Trinity Common Mall - 20 Min. To Airport. Loads To Rooms. Basement High & Dry-Still On
|
Key Features
Carpeted Floors || Central Air || Ceramic Tiles || Deck || Dishwasher || Fridge || Hardwood Floors || One-Piece Molded Bathtubs || Stove/Oven || Washer/Dryer
|
|
|



 Peckson-Doran BC20-Dec 2019.jpg)