Featured Listings
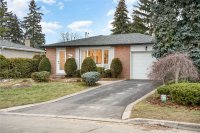
Brookdale Cres in Brampton 3 + 1
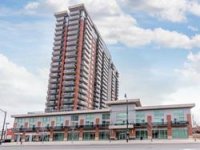
1 + 1 Condo - Leased near Downtown Brampton
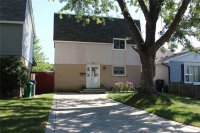
Beautiful Detached Home in Brampton H Section
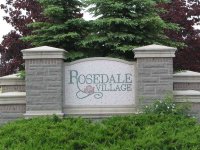
Brampton Main Floor Studio + Den
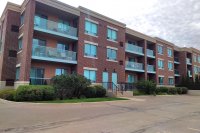
1 + 1 Condo Unit in Rosedale Village
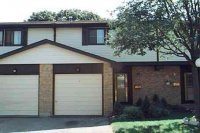
Brampton Condo Townhome - Upgraded - SOLD
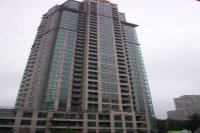
Missisauga Walk To Square One! 2 + 1 RENTED!
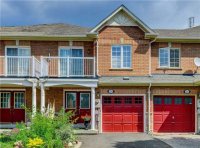
3 Bdrm Freehold Townome Sold
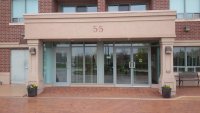
Beautiful Brampton Condo Units for Lease
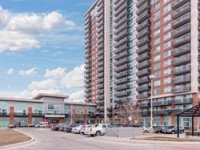
1 + 1 Condo for Lease near Downtown Brampton
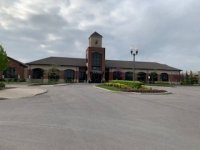
Semi Detached Bungalow near William Osler Hospital

2 Bedrrom Condo for Lease near Downtown Brampton
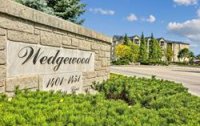
2 Bedroom Condo in Burlington
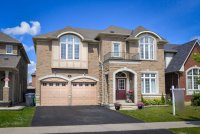
16 Powell Drive, Brampton - SOLD
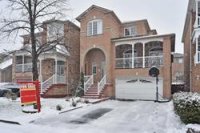
Close To New Vaughan Hospital & Wonderland SOLD
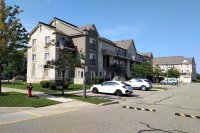
1 Bedroom Ground Floor - Daniels Brampton - For Lease
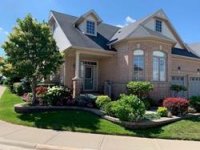
Beautiful Rosedale Bungalow in Brampton near Golf Course
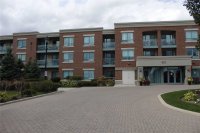
Brampton One Bedrrom Condo Rosedale Village Ground Floor for Sale
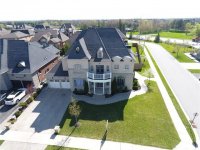
Brampton Stunning Executive 4 Bedroom Home Sold
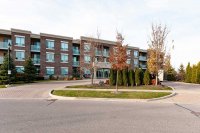
Brampton One Bedroom Condo in Rosedale Village for Sale
|
Brampton Beauty Sandalwood/Sunny Meadow 4 Bedrm
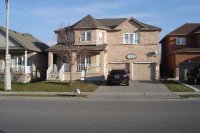
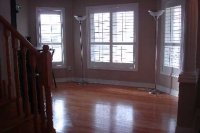
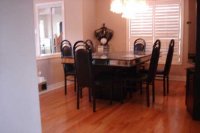
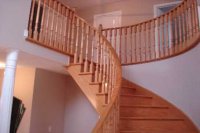
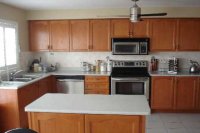
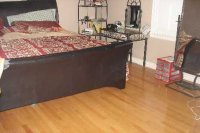
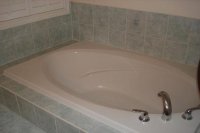
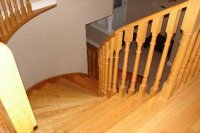
|
Price: $539,000
Status: Available
|
Street Address: Sunny Meadow Blvd
City: Brampton
Province: Ontario
Postal Code: L6R3C3
View Map
|
Square Feet: 2500-3000
Bedrooms: 4
Bathrooms: 3
Floors: 2
Garages: 4 + 4 park
Basement: Full
Lot Size: 85.3X44.95 Feet
|
Details
| Large Executive Home With 4 Spacious Bedroom In Well Sought After Neighbourhood, Ready For Large Family, Near School, Park, Hospital, Place Of Worship, Shopping. Featuring Gleaming Hardwood Floor Throughout, Double Walk In Closet In Master Bedroom, Large 5 Pc Ensuite Washroom In Master Bedroom,. Large Kitchen With Stainless Steel Appliances, California Shutters, Cosy Fireplace In Family Room, Door From Garage, Laundry On Main Floor For Convenience. |
| Includes All Electrical Light Fixtures, All Window Coverings, All California Shutters, Stainless Stainless Steel Fridge, Stove, Bi Dishwasher, Washer, Dryer, Cac, Bright And Beatiful. |
| # |
Room |
Level |
Dimensions (ft) |
 |
 |
 |
 |
| 1 |
Living |
Ground |
12.01 |
x |
10.50 |
 |
Hardwood Floor |
Open Concept |
 |
| 2 |
Dining |
Ground |
13.45 |
x |
10.01 |
 |
Hardwood Floor |
Formal Rm |
 |
| 3 |
Kitchen |
Ground |
17.91 |
x |
8.99 |
 |
Ceramic Floor |
Centre Island |
Stainless Steel Appl |
| 4 |
Breakfast |
Ground |
10.30 |
x |
10.17 |
 |
Ceramic Floor |
W/O To Yard |
Bay Window |
| 5 |
Family |
Ground |
16.01 |
x |
11.65 |
 |
Hardwood Floor |
Fireplace |
 |
| 6 |
Master |
2nd |
17.98 |
x |
13.45 |
 |
Hardwood Floor |
5 Pc Ensuite |
W/I Closet |
| 7 |
2nd Br |
2nd |
17.29 |
x |
12.01 |
 |
Hardwood Floor |
Closet |
 |
| 8 |
3rd Br |
2nd |
12.01 |
x |
10.63 |
 |
Hardwood Floor |
W/I Closet |
 |
| 9 |
4th Br |
2nd |
13.45 |
x |
12.01 |
 |
Hardwood Floor |
Closet |
|
|
|



 Peckson-Doran BC20-Dec 2019.jpg)