Featured Listings
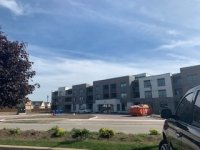
Rosedale Village for sale or for rent condo apartment : 2 bedroom 2 washroom 1140 sq ft
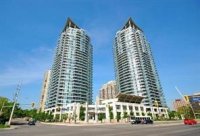
Mississauga 1 + 2 1 Elm Drive
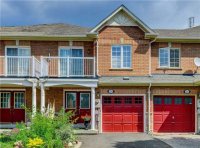
3 Bdrm Freehold Townome Sold
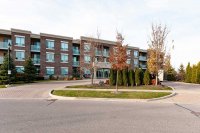
Brampton One Bedroom Condo in Rosedale Village for Sale
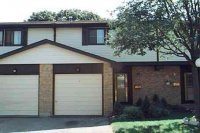
Brampton Condo Townhome - Upgraded - SOLD
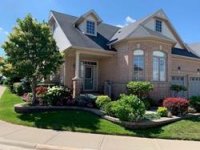
Beautiful Rosedale Bungalow in Brampton near Golf Course
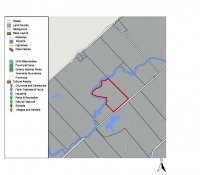
31 Acres-Tay Valley, Lanark
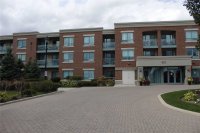
Brampton One Bedrrom Condo Rosedale Village Ground Floor for Sale
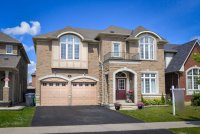
16 Powell Drive, Brampton - SOLD
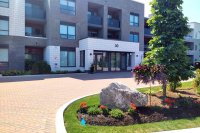
Rosedale 2 Bedroom condo unit in newest building
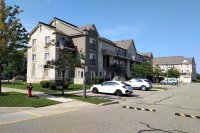
1 Bedroom Ground Floor - Daniels Brampton
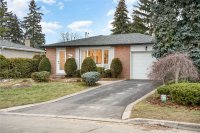
Brookdale Cres in Brampton 3 + 1
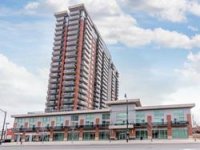
1 + 1 Condo - Leased near Downtown Brampton

2 Bedrrom Condo for Lease near Downtown Brampton
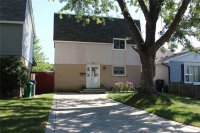
Beautiful Detached Home in Brampton H Section
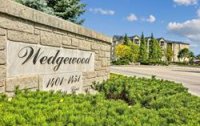
2 Bedroom Condo in Burlington
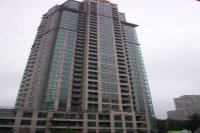
Missisauga Walk To Square One! 2 + 1 RENTED!
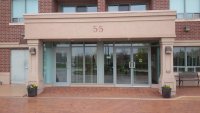
Beautiful Brampton Condo Units for Lease
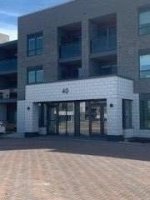
1 Bedroom Ground Floor - Brampton Rosedale Village
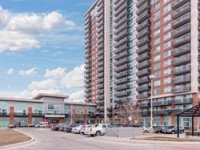
1 + 1 Condo for Lease near Downtown Brampton
|
Brampton Sunny Meadow 4 Bedroom
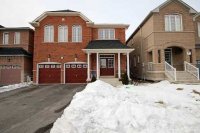
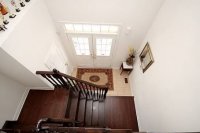
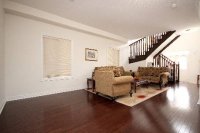
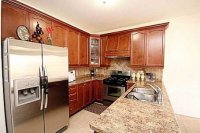
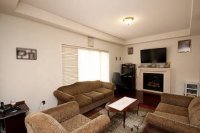
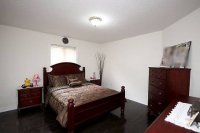
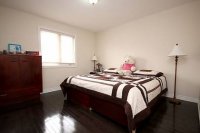
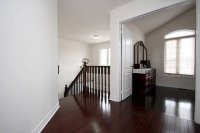
|
Price: $559,800
Status: Available
|
Street Address: Sunnymeadow /Father Tobin
City: Brampton
Province: Ontario
Postal Code: L6R0P1
View Map
|
Square Feet: 2500-3000
Bedrooms: 4
Bathrooms: 4
Floors: 2
Garages: 2 + 2 park
Basement: Unfinished
Lot Size: 38.06X92.49 Feet
|
Details
| shows Like A Model Home!! 4 Bedrooms, 4 Washrooms, Dark Stained Hardwood Floors Throughout The House. Upgraded Kitchen With Eat-In Breakfast Area:Well-Kept Home With Double Door Main Entry:Double Garage:9'Ceiling On M/Floor, 2 Master Bedrooms ,3 Full Washroom On 2nd Floor:Upgraded Stained Hardwood Floor On Main Floor & 2nd Floor, Family Room Has Gas Fireplace Beautiful Kitchen With Upgraded Cabinets Solid Oak Stairacse, |
| All Electric Light Fixtures,Window Coverings & Blinds,Stainless Steel Fridge,Gas Stove,Dishwasher,Front Loader Washer-Dryer,Central A/C ..... |
| # |
Room |
Level |
Dimensions (ft) |
 |
 |
 |
 |
| 1 |
Living |
Main |
19.09 |
x |
15.06 |
 |
Combined W/Dining |
Hardwood Floor |
 |
| 2 |
Dining |
Main |
19.09 |
x |
15.06 |
 |
Combined W/Living |
Hardwood Floor |
Window |
| 3 |
Family |
Main |
17.29 |
x |
10.83 |
 |
Fireplace |
Hardwood Floor |
 |
| 4 |
Kitchen |
Main |
15.75 |
x |
12.96 |
 |
Eat-In Kitchen |
Ceramic Floor |
Modern Kitchen |
| 5 |
Master |
2nd |
17.29 |
x |
10.83 |
 |
5 Pc Ensuite |
Hardwood Floor |
 |
| 6 |
2nd Br |
2nd |
13.09 |
x |
12.76 |
 |
4 Pc Ensuite |
Hardwood Floor |
 |
| 7 |
3rd Br |
2nd |
14.99 |
x |
12.04 |
 |
Semi Ensuite |
Hardwood Floor |
 |
| 8 |
4th Br |
2nd |
12.04 |
x |
11.71 |
 |
Semi Ensuite |
Hardwood Floor |
 |
| 9 |
Laundry |
Main |
 |
x |
 |
 |
 |
Ceramic Floor |
 |
|
|
|



 Peckson-Doran BC20-Dec 2019.jpg)