Featured Listings
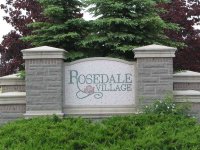
Brampton Main Floor Studio + Den
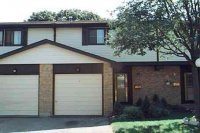
Brampton Condo Townhome - Upgraded - SOLD
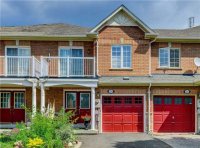
3 Bdrm Freehold Townome Sold
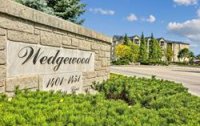
2 Bedroom Condo in Burlington
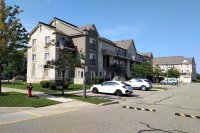
1 Bedroom Ground Floor - Daniels Brampton
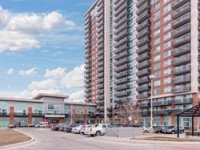
1 + 1 Condo for Lease near Downtown Brampton

Beautiful Rosedale Bungalow in Brampton near Golf Course
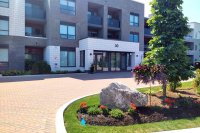
Rosedale 2 Bedroom condo unit in newest building
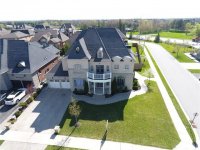
Brampton Stunning Executive 4 Bedroom Home Sold
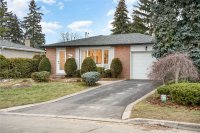
Brookdale Cres in Brampton 3 + 1
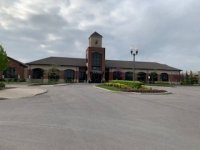
Semi Detached Bungalow near William Osler Hospital
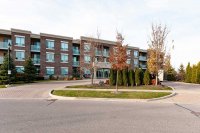
Brampton One Bedroom Condo in Rosedale Village for Sale
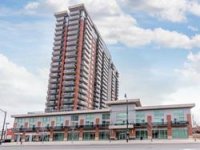
1 + 1 Condo - Leased near Downtown Brampton
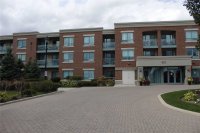
Brampton One Bedrrom Condo Rosedale Village Ground Floor for Sale
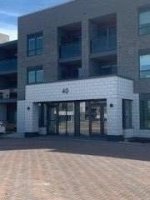
1 Bedroom Ground Floor - Brampton Rosedale Village
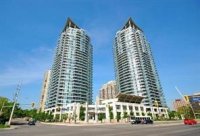
Mississauga 1 + 2 1 Elm Drive
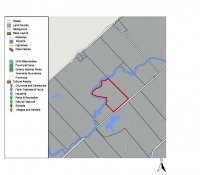
31 Acres-Tay Valley, Lanark
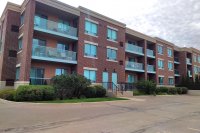
1 + 1 Condo Unit in Rosedale Village
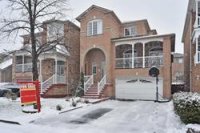
Close To New Vaughan Hospital & Wonderland SOLD
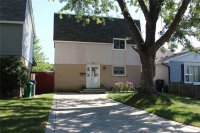
Beautiful Detached Home in Brampton H Section
|
Mississauga Derry Village

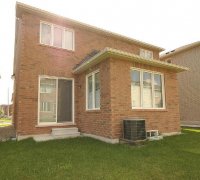
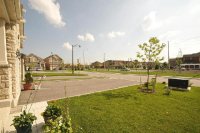

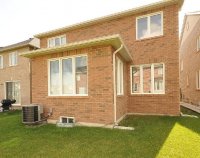
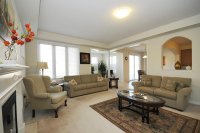
Living Room
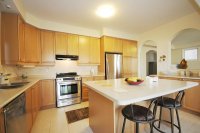
Kitchen
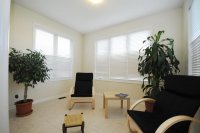
Sun Room
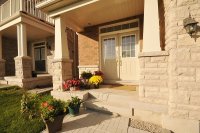
Front Porch
|
Price: $620,000
Status: Available
|
Street Address: McLaughlin & Derry
City: Mississauga
Province: Ontario
View Map
|
Square Feet: 3200
Bedrooms: 4
Bathrooms: 3
Floors: 2
Garages: 2
Basement: Unfinished
|
Details
Floor Plan A:
Floor Plan B:
Great Location ! Almost Brand New, Customized/Upgraded 3,200 SQ ft Mattamy Home in Upscale Derry Village/McLaughlin; 9 Ft ceiling throuhout main flr, and 8 ft - 2nd flr, 4 good sized BRM-w/Den, spacious Great Rm - Home Office, Solarium, Huge Maple Kitchen w/ Centre Island/Breakfast Nook, STainless Stteel Appliances, Decorative ARches and Columns, upgraded shiny ceramic tiles, thick underpadcreme broadloom, walls of neutral colors,
customized/extended master's ensuite, his-hers masters walk-in closet, frosted glass windows, double door entry, 2 car garage , 4 parkings on driveway, safe street for kids, walk to the new commercial development in Derry and McLaughlin.
|
Key Features
9-Foot Ceilings|| Carpeted Floors || Central Air || Ceramic Tiles || Dishwasher || Fireplace || Fridge || Hardwood Floors || Stove/Oven || Washer/Dryer
|
|
|



 Peckson-Doran BC20-Dec 2019.jpg)